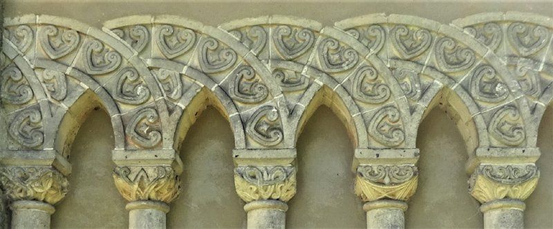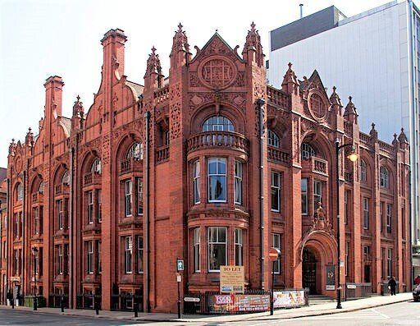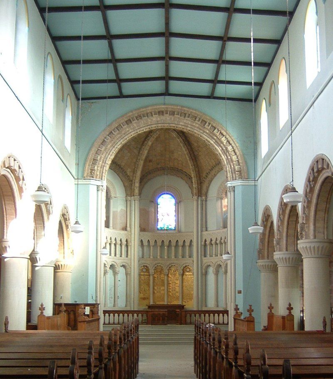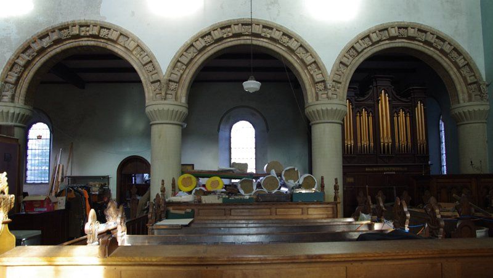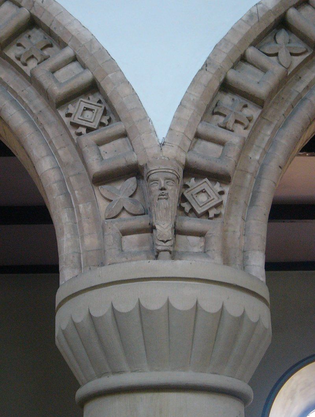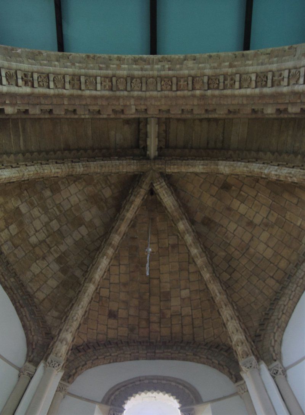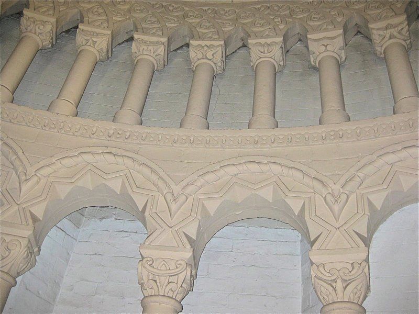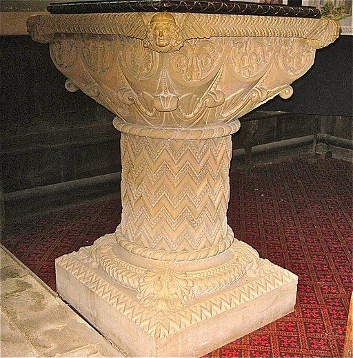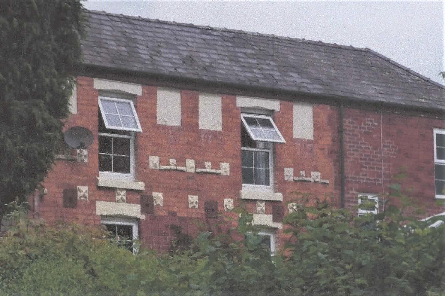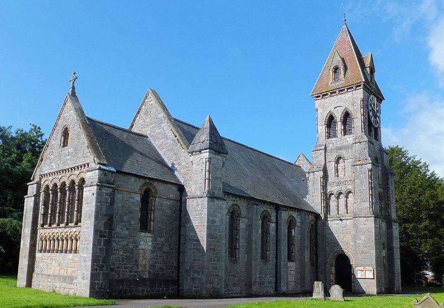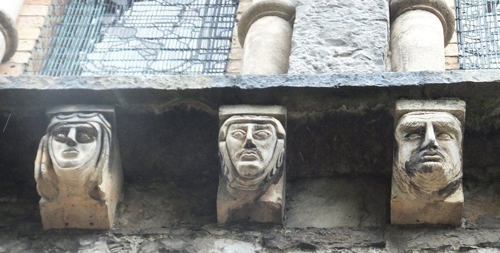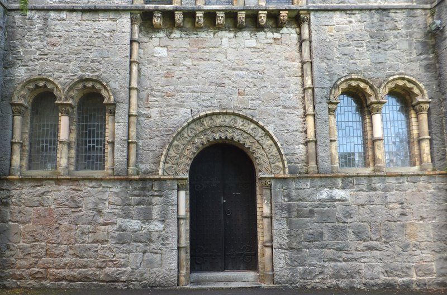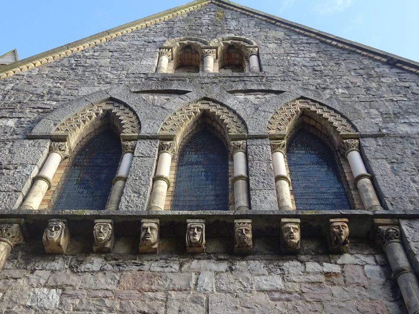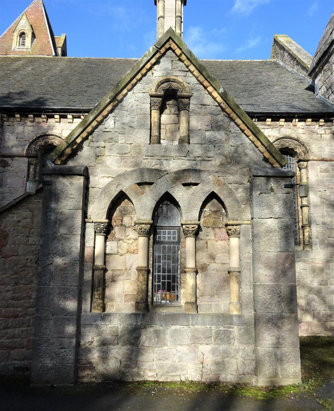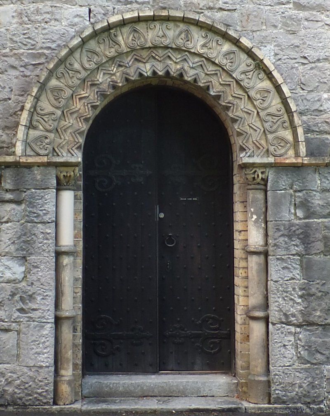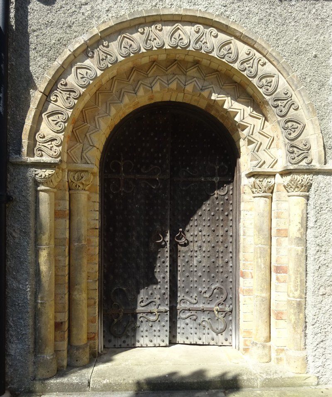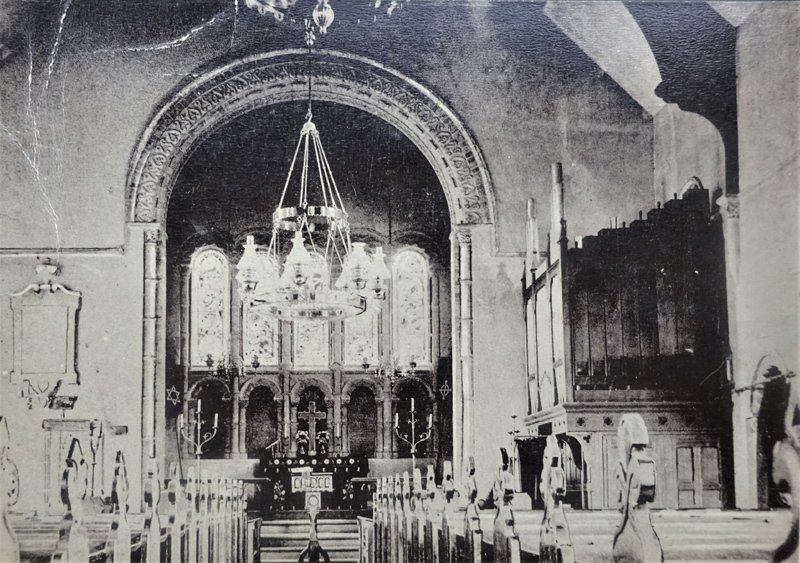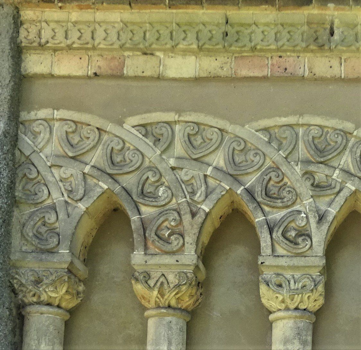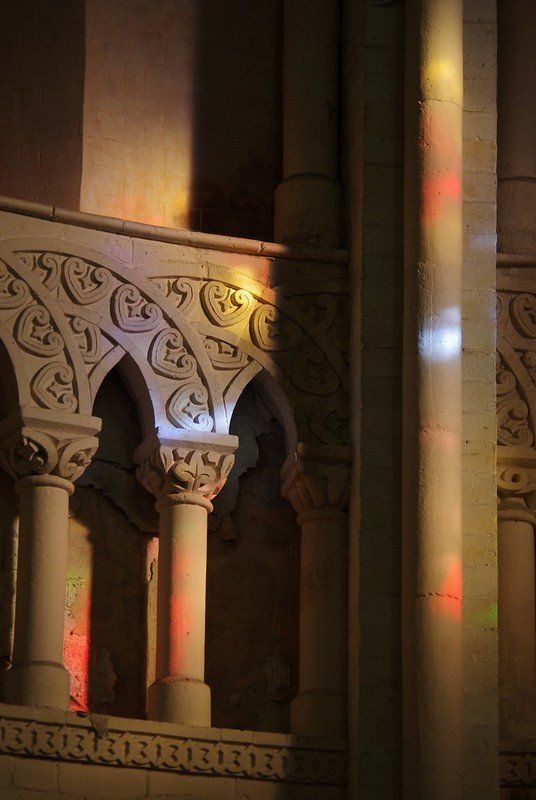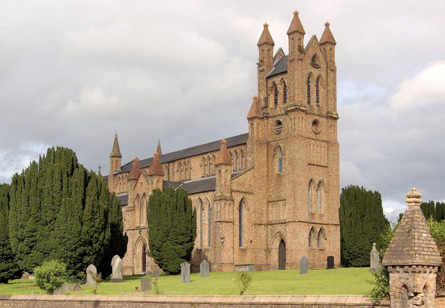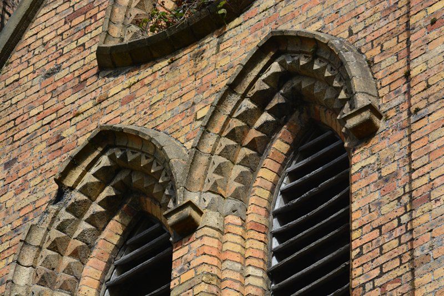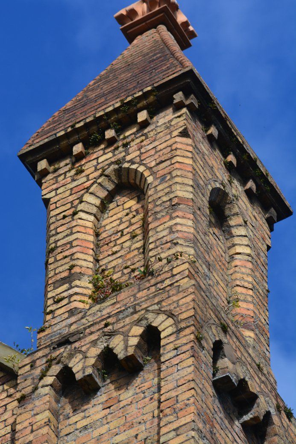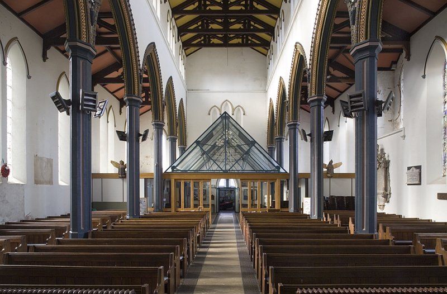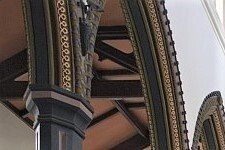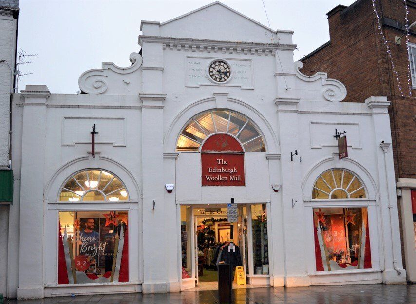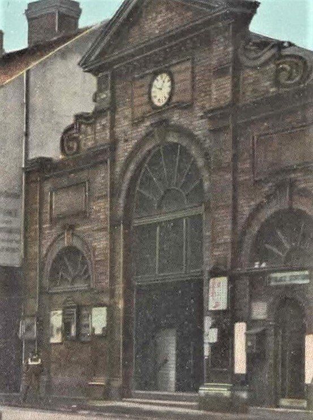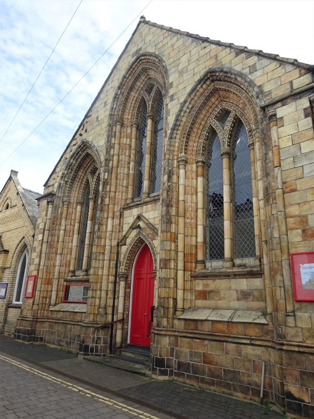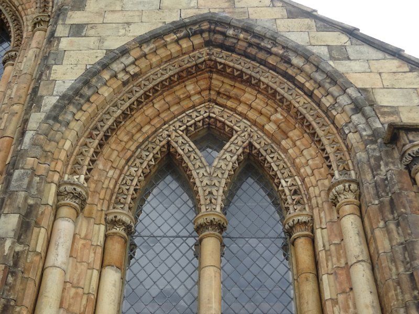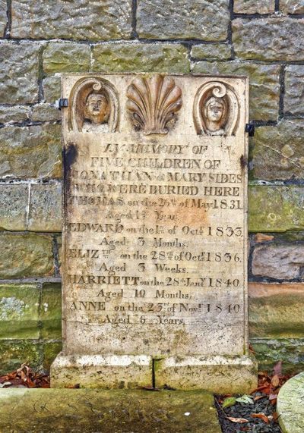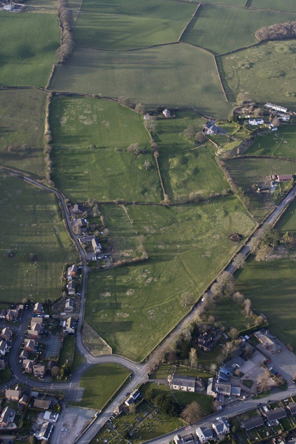Terracotta
Terracotta (‘baked earth’) is a ceramic material made from clay. It can be moulded into ornamental forms and can thus replace carved stone, potentially offering lower costs through mass production as well as durability. Its use developed rapidly after 1850 and many late Victorian and Edwardian buildings display elaborate ornamentation in terracotta, with colours varying from white to the rich red derived from the clays of Ruabon.
Christ Church Welshpool
Penson first appears to have used terracotta, then termed firebrick, at Christ Church Welshpool, built between 1839 and 1844. The contract for building the church, dated 5 October, 1840, contains the sentence:
'The arches supporting the clerestory on the inside are to be worked with fire Bricks set in cement and moulded so as to form Norman enrichments.'
(For reasons that are unclear this contract is not in the name of Penson but of Frederick Wehnert, an architect who worked mainly in North and South Wales but began his career in Oswestry. All other sources, primary and secondary, name Penson as the architect of Christ Church and it is possible that Wehnert was representing him, though the connection has not been established.)
Terracotta is used at Christ Church in two locations: in and above the nave arches and in the apse. Both are internal: all external detail is in stone.
The mouldings of the arcade arches are composed of narrow, moulded bricks, closely set, though the round columns and their scalloped capitals are in stone. Above the arches is a band of decoration composed of square tiles moulded in three designs and separated by blocks composed of roll mouldings in a U-shape. They appear rather clumsy and owe little to Norman or Romanesque precedent. There are small heads, individually moulded, over the columns of the arcade.
The same elements, with additional ones, appear above the chancel arch and in its soffit: the difference in scale makes them look less substantial. The tower arch is similarly treated.
The terracotta is of a brownish-yellow colour and almost certainly supplied by John Howell of Trefonen (see below).
The work in the apse, not mentioned in the contract, is more extensive and refined. Its vault could well be the first of brick and terracotta to be built in the 19th Century. Brick vaulting was used in medieval times in England, as for example at Tattershall Castle, and its use was widespread on the continent. Penson’s vault has three bays: the panels between the moulded ribs are of square tiles very like those Howell had supplied for flooring at Penson’s Llanfyllin Union Workhouse. The colour of the material resembles that used in the nave. Whilst the walls of the apse have been painted the ceiling has been left untouched.
The walls of the apse are richly adorned with tall, blank, round-headed arches ornamented with zig-zag; above it is a triforium of narrow, intersecting arches. There is a simpler clerestory of three large, round-headed windows with zig-zag and shafts. Slender, tubular columns like those used in the blank arcading frame the chancel arch and rise to support the vaulting ribs.
Scourfield and Haslam in The Buildings of Wales, Powys, claim that the ornamentation below vault level, now painted over, is of stone: a view that may derive from a statement to that effect in the listing description. The present owner of the church has made a close examination and has identified the material as terracotta. This seems certain: the repeated ‘anthemion’ motifs in the triforium resemble those used at Llangedwyn and Llanymynech and have been cut to fit the irregular spaces at the intersections. (See the comparative illustrations below.)
The numerous capitals in the apse, like those used internally and externally at Llanymynech and Llangedwyn Churches, are more highly differentiated than the other details: many employ Celtic motifs. They appear well defined and skilfully executed.
The window surrounds in other parts of the church are of carved stone and are unpainted: some date from alterations later in the century.
St Agatha’s Church, Llanymynech and St Cedwyn’s Church, Llangedwyn
At Llanymynech Penson used terracotta more extensively, both inside and out. Praising his design as ‘pure Norman’, an article in The Illustrated London News, 1844, calls it ‘an instance of preserving strict architectural character at a comparatively small cost’ and states: ‘It is constructed entirely of stone with the exception of the arches and ornamental portions, which are of moulded firebrick.’
The blank arcading on the north side of the Llangedwyn porch and the arcading in the triforium of the Christ Church apse also show an identical motif. The narrow decorative bands above the Llangedwyn arcading and below that at Christ Church also appear identical.
For further details see individual building pages on this website.
External ornamentation is restricted to straightforward, angular forms with none of the columns or arcading seen at Llanymynech: only the finials atop the pinnacles employ more complex shapes. Enrichment consists principally of simple mouldings and dog-tooth or nail-head ornament in the door and window heads. Details of the pinnacles are repeated in the churchyard wall.
The ornamental bricks came from John Howell’s brickyard at Trefonen (see below).
The sweeping volutes and heavy cornice and mouldings are distinctive: similar elements were to appear on countless buildings later in the century. The buff colouration suggests manufacture at Trefonen.
Today much of the detail has been lost or painted over, disguising the pioneering character of the building.
New Street Chapel. Welshpool
Another building that displays elaborate detail in a similar material and colour and could have a Penson connection is the former Independent Chapel in New St, Welshpool.
The window heads are richly encrusted with moulded nailhead ornament and there is much use of tubular columns. A report of the opening in July, 1845 in the Chester Chronicle describes the front as being ‘built of moulded fire-brick’ and ‘pronounced by many to be a model, uniting good taste with economy.’
Scourfield and Haslam say: ‘The date, 1844, is remarkably early both for the use of terracotta and for such overt Gothic for Nonconformists’.
CPAT Regional Sites & Monuments Record PRN 30709 comments: ‘an unusually early example of its style, the building is also notable for the exceptional quality of the terracotta work to the principal elevation’ and adds: ‘an engraving of the proposed church (and as built) is dated 1844, naming the architect as J. Vaughan of Oswestry’.
James Vaughan was a master builder who worked for Penson on the Oswestry National School: he is not known to have otherwise called himself an architect or designed other buildings with such pretensions. Penson would have been working at Christ Church at the time and one can only speculate whether his office had a hand in the design: as a good Anglican, he might not have wanted to be associated with a nonconformist chapel.
Manufacture
Historians have associated the terracotta used by Penson in his buildings with the Trefarclawdd brickyard at Trefonen, near Oswestry, though the evidence has so far been inconclusive.
Bagshaw’s History, Gazetteer and Directory of Shropshire, 1851, states: ‘fire bricks and ornamental tiles are … manufactured here by Mr. John Howell, of Trefonen Cottage’ and lists Howell as a ‘fire brick and fancy tile manufacturer’. Penson designed a gallery for the Anglican chapel at Trefonen, now All Saints Church, in 1828. Its burial ground, across the road from the former brickyard site, once contained a number of unusual gravestones in terracotta: only one of these survives (illustrated here).
An account of 'The fire clays and fire clay producers of North Wales', published in the Wrexham Advertizer of 26 January, 1878, includes the following:
The reference to pipes is of interest. Ceramic drainpipes were only beginning to be produced in the 1840s and Howell was evidently a pioneer. The resemblance of Penson’s columns to drainpipes may not be coincidental. John Howell was the son of another innovator of the same name. The elder John Howell, who died in 1840, was according to his death notice ‘a person eminent for his superior skill in engineering, and was many years engaged in that department with the late Thomas Telford, Esq.’. He had devised a machine for boring wooden pipes which Telford patented on his behalf.
Oswestry Town Museum holds fragments of yellow terracotta picked up on the site. They include this modelled eye from a human head - of similar character to those to those at Llanymynech Church.
Further evidence has emerged linking Penson to Howell’s products. Eddowes Journal of 11 December 1844 reported the Rector of Whittington, the Rev. C.A.A. Lloyd, as telling a meeting that improved railway connections at Oswestry would offer an enlarged market ‘for the various mineral productions in the vicinity - such as coals and Howell's ornamental bricks… The ornamental bricks he referred to had already been used in the building of Newtown Church.’ We are grateful to Mr John Pryce-Jones for this reference.
The Directory and 1851 census record Howell as living at Trefonen Cottage. This has been identified as a building known today as ‘The Old Malthouse’, a short distance to the west of the brickworks site. It is built mainly of brownish-yellow brick with prominent, clustered chimneys having moulded tops.
Later work
Penson seems to have abandoned terracotta after the buildings described had been completed. His church at Rhosllanerchrugog, completed in 1853, has much Romanesque detail but it is all in carved stone: Holy Trinity, Gwersyllt, is likewise in stone.
John Howell died childless in 1856 and the works were sold off soon afterwards.
Text: John Hainsworth
Sources
Michael Stratton: The Terracotta Revival, 1993
Geoff Brandwood: The Architecture of Sharpe, Paley and Austin, 2012, p.34
Scourfield and Haslam: The Buildings of Wales, Powys, 2013.
Nikolaus Pevsner: The Buildings of England, Shropshire, 1958 and (with John Newman) 2006.
Edward Hubbard: The Buildings of Wales, Clwyd, 1986.
Samuel Bagshaw: History, Gazetteer and Directory of Shropshire: 1851
R. D. Thomas: Industries of the Morda Valley: Life and Labour in the 19th Century: Shropshire Libraries, 1978
Anthony Burton: Thomas Telford, Master Builder of Roads and Canals, 2015
Illustrated London News, 21 September 1844
Oswestry Town Archives: F65/1, F65/2, F65/3, F65/4, F65/5
William Cathrall: The History of Oswestry, 1855
https://www.christchurchwelshpool.co.uk/
https://en.wikipedia.org/wiki/Thomas_Penson
https://en.wikipedia.org/wiki/Christ_Church,_Welshpool
https://britishlistedbuildings.co.uk/300007778-christ-church-welshpool#.X-Di-dj7Qtw
https://www.cpat.org.uk/ycom/wpool/30644.htm
http://www.cpat.demon.co.uk/projects/longer/churches/montgom/16867.htm
https://britishlistedbuildings.co.uk/300025493-church-of-st-cedwynllangedwyn#.XfOvJuj7Sum
https://britishlistedbuildings.co.uk/101054633-church-of-st-agatha-llanymynech-and-pant
https://www.coflein.gov.uk/en/site/96660/details/st-marys-new-church
https://www.jlb2011.co.uk/walespic/churches/newtown1.htm
https://cpat.org.uk/ycom/wpool/30709.htm
http://www.oswestry-borderland-heritage.co.uk/
http://search.shropshirehistory.org.uk/collections/getrecord/CCS_MSA31075/#
https://encyclopedia.pub/2642 [Drainpipe materials through the centuries]
https://www.coursehero.com/file/27974294/index-architects-wales-1doc/
Other information communicated by: John Pryce-Jones; Natalie Bass

