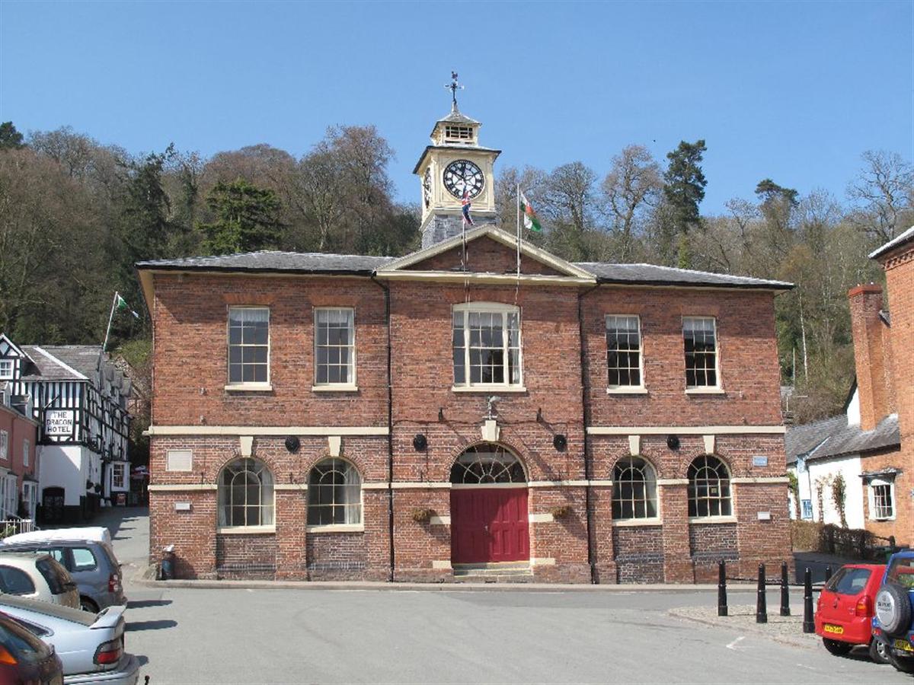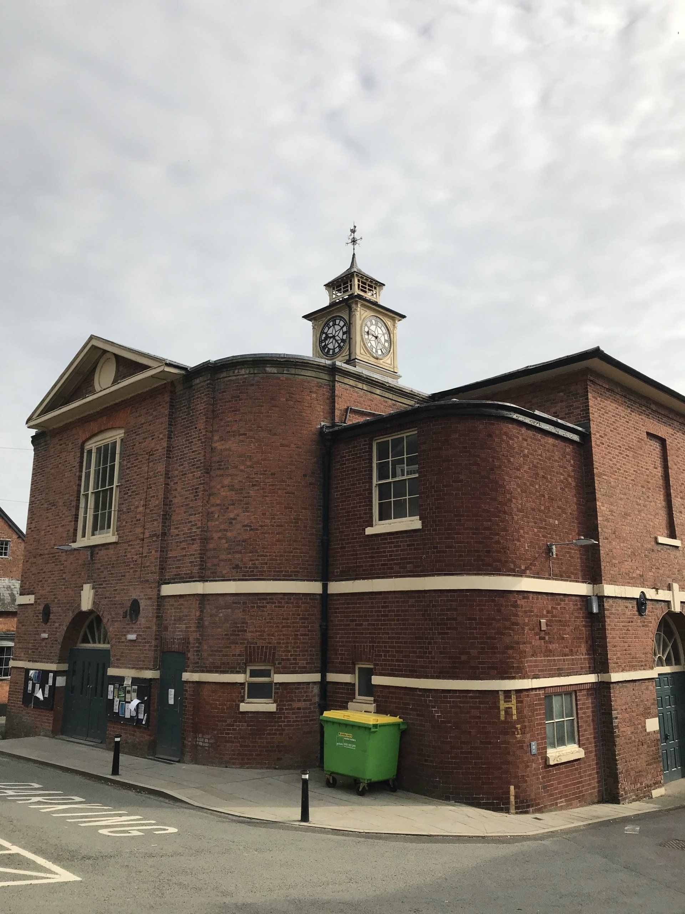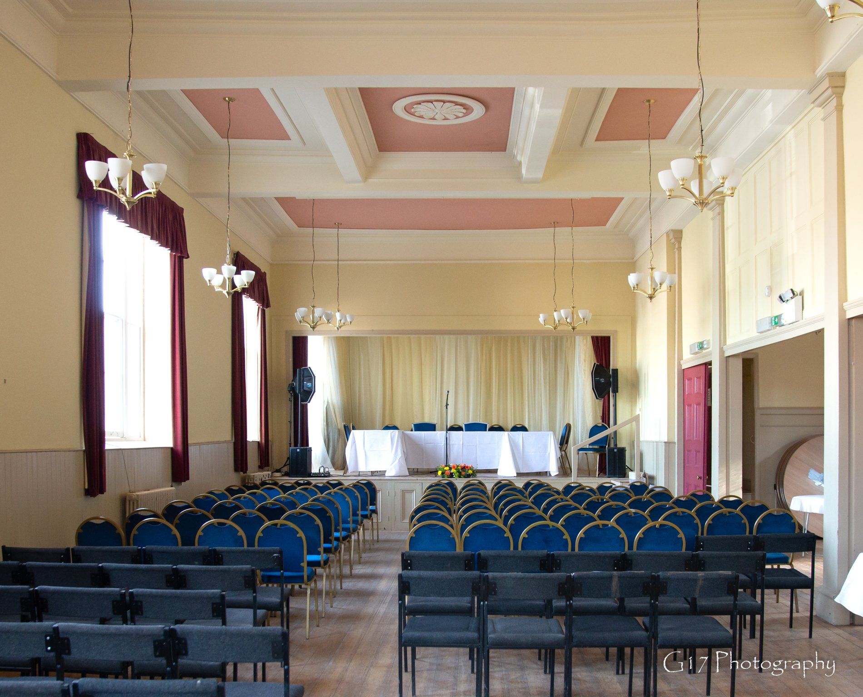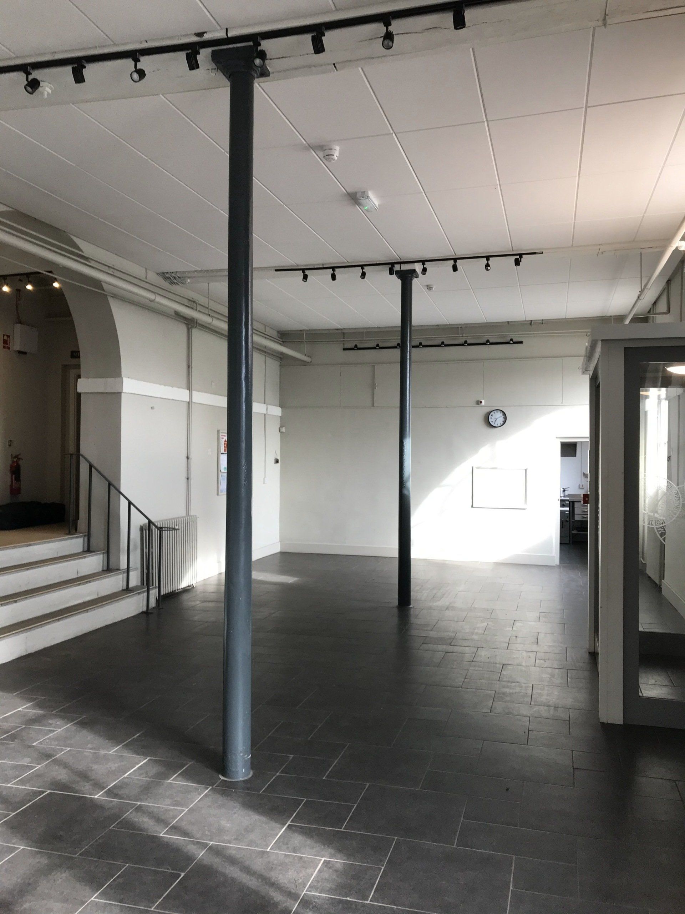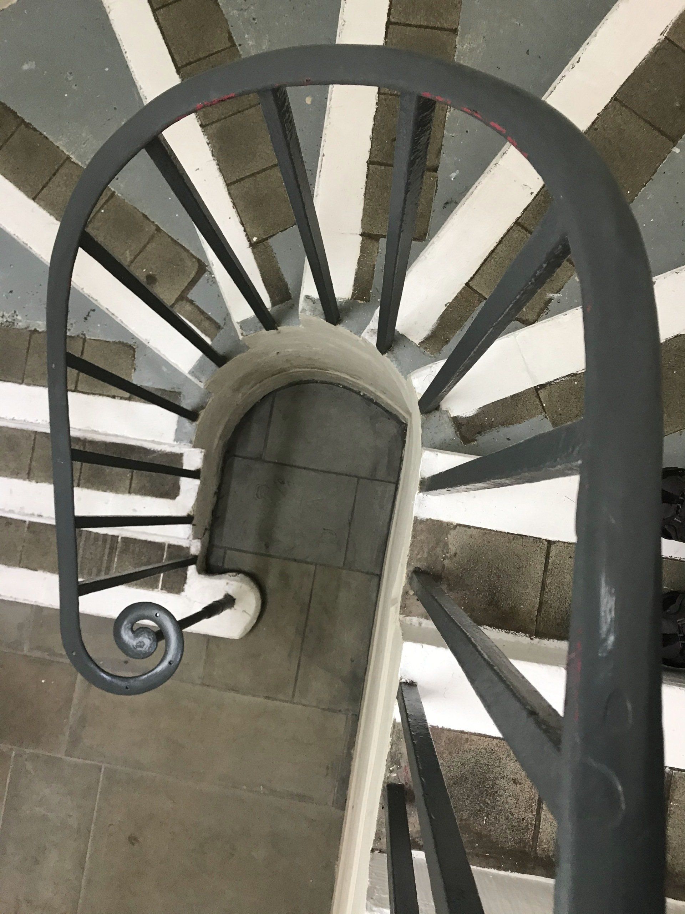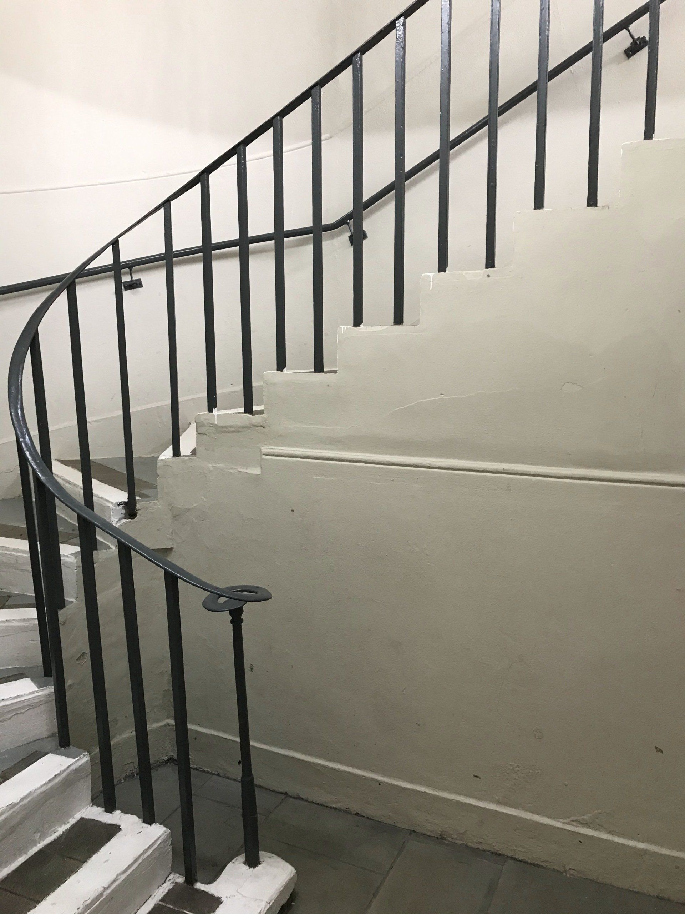Montgomery Town Hall
Broad Street, Montgomery
Exterior
The Town Hall owes its present impressive appearance to Penson. His are the tall windows and central pediment as well as the extension to the rear, with rounded corners (the infill to the SW is of 1933). The effect is harmonious and convincing: Penson showed real sensitivity in the additions he made which respect the building’s Georgian character. He retained the round arches on the ground floor: these remained open until they were glazed in 1906. The cupola was added in 1929.
Interior
The ground floor, with plain, cast-iron columns, is still used as a market hall. The rearward extension contains a stone staircase with simple detailing, reminiscent of Penson’s stairs at Montgomery Gaol. It leads up to a fine assembly room, the former court room. The compartmented ceiling and pilasters along one wall seem likely to be Penson’s design.
The Building today
The Town Hall reopened in 2019 after a restoration funded through the Montgomery Community Buildings Preservation Trust. Markets are held on Thursdays and there are regular auction sales. The fine floor room on the first floor has been newly decorated and is used for a range of public and private functions.
Text: John Hainsworth
Sources
The Buildings of Wales, Powys. Scourfield and Haslam 2006.
https://coflein.gov.uk/en/site/32055/details/town-hall-and-market-hall-montgomery
https://britishlistedbuildings.co.uk/300007974-the-town-hall-montgomery#.XpRdZ_hKgtx

