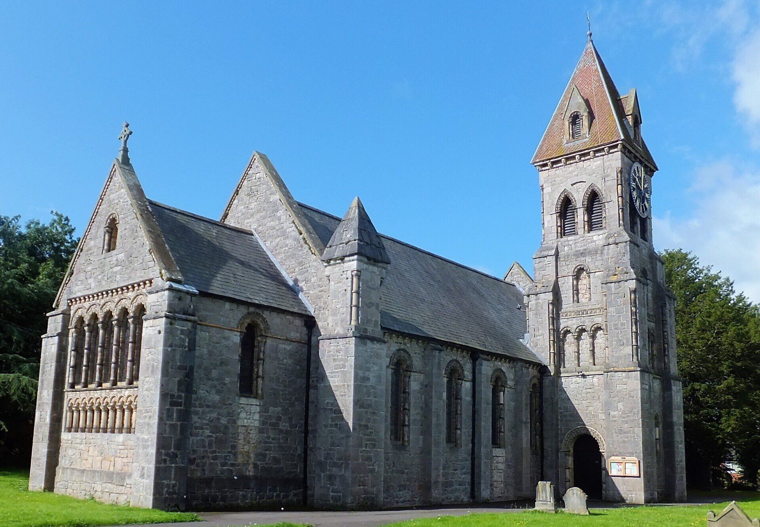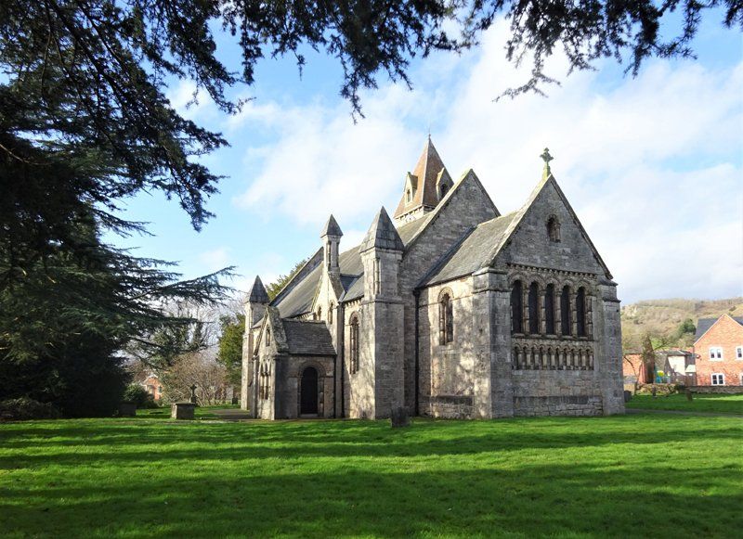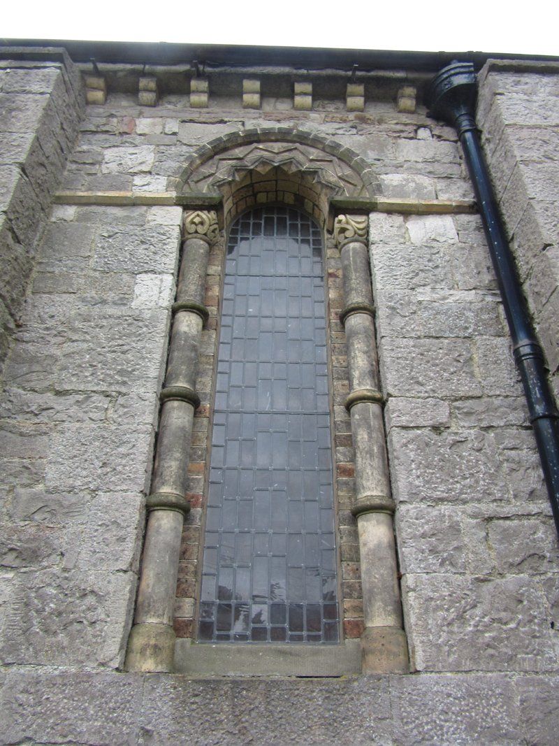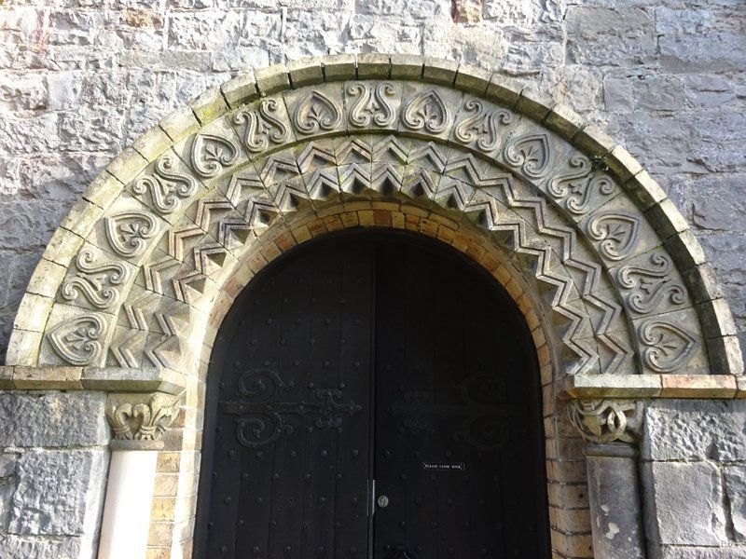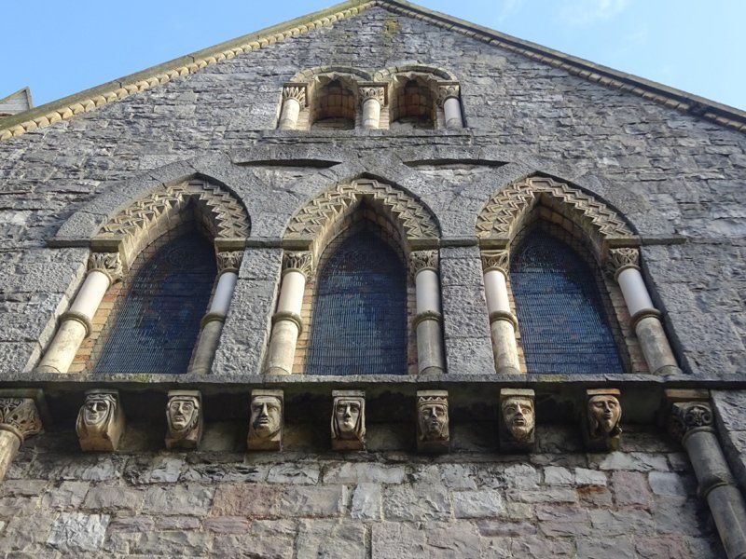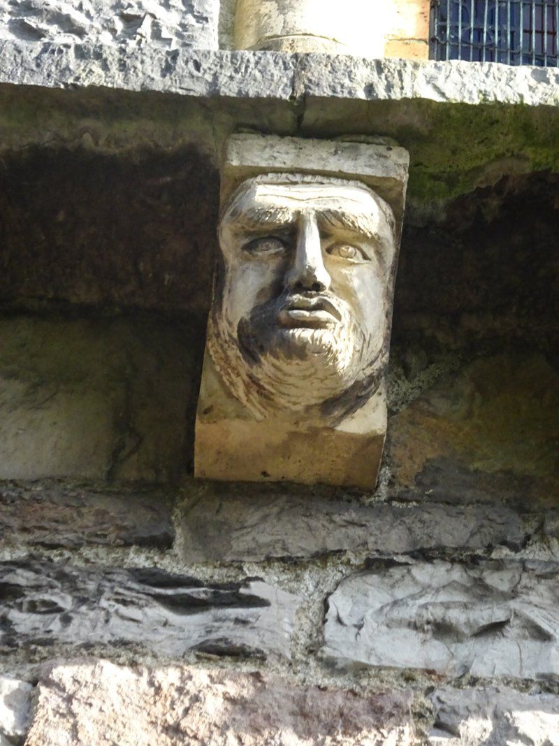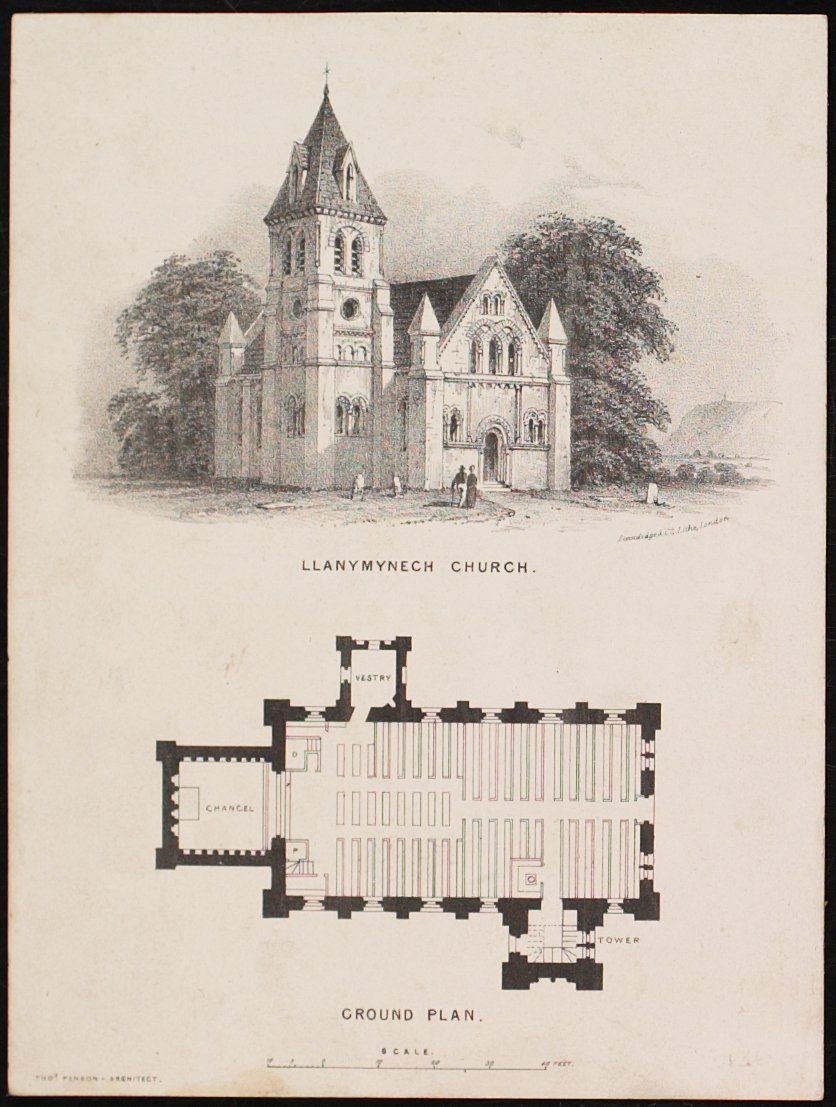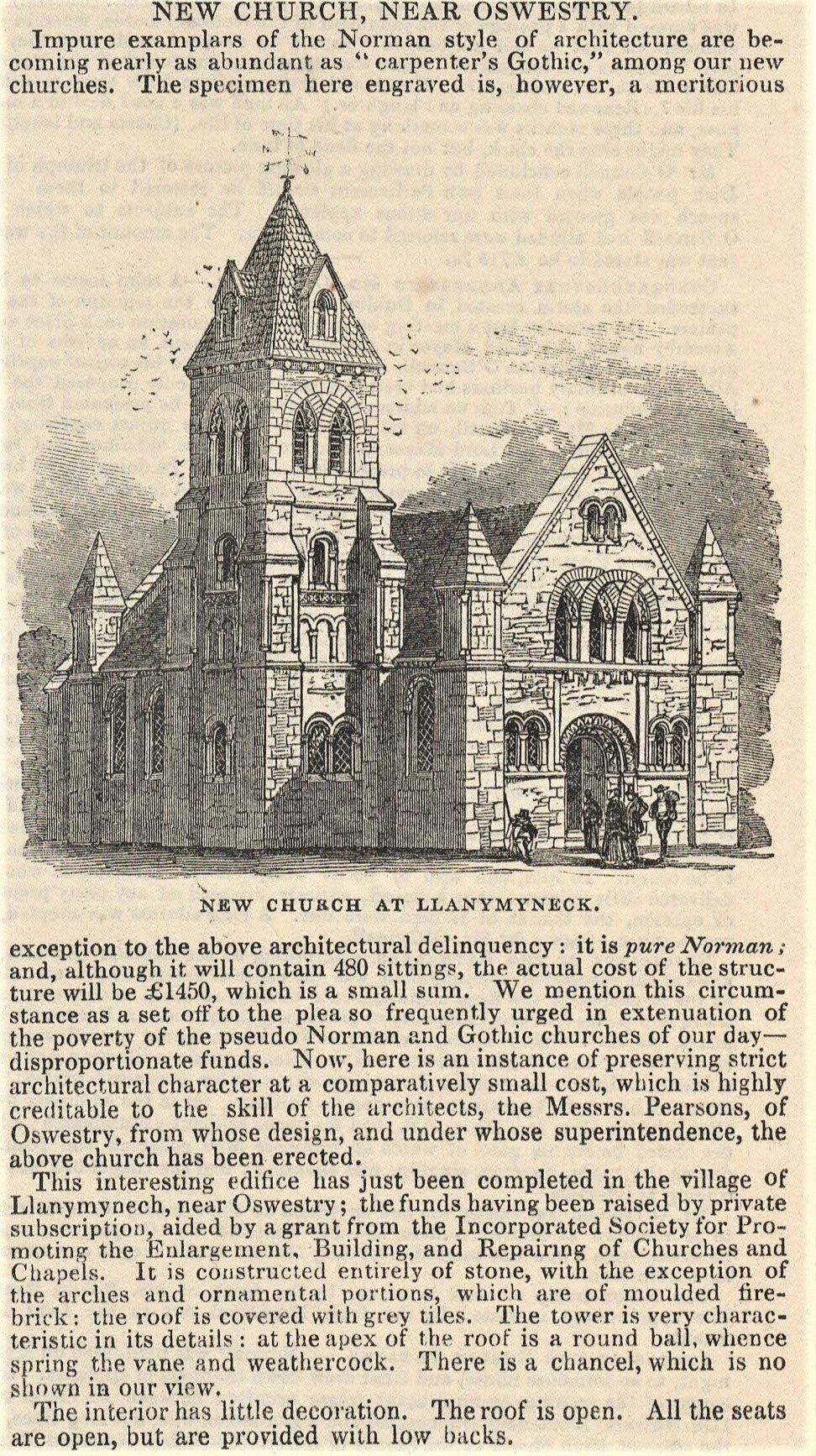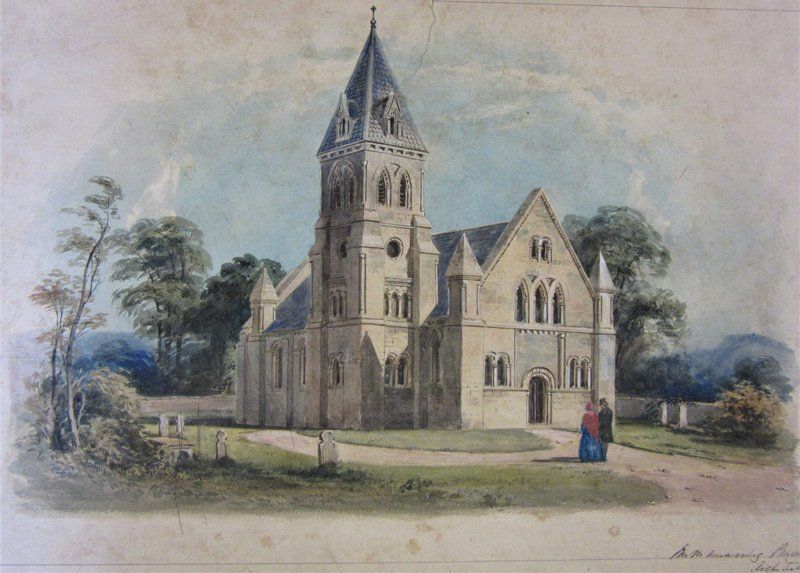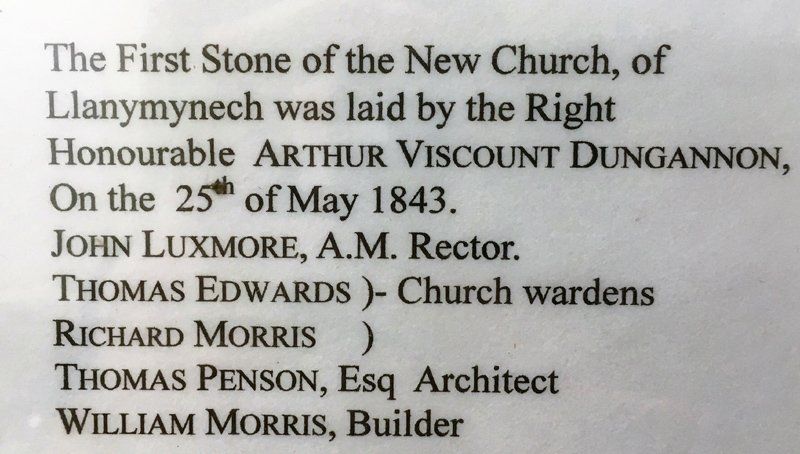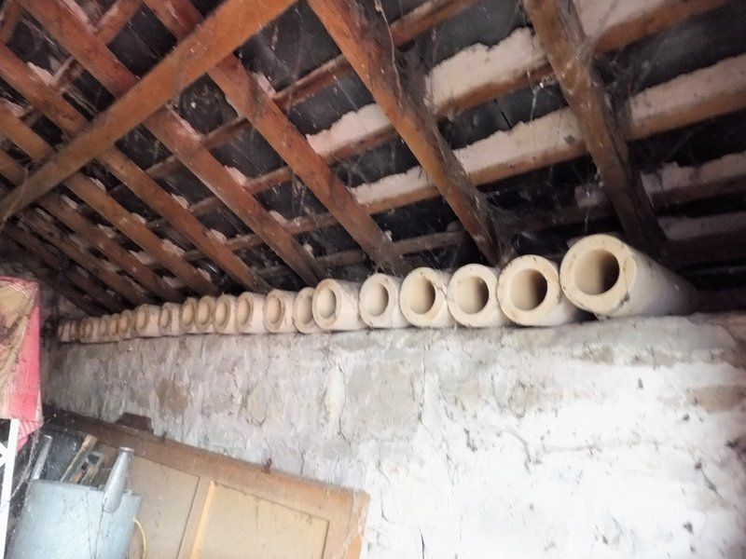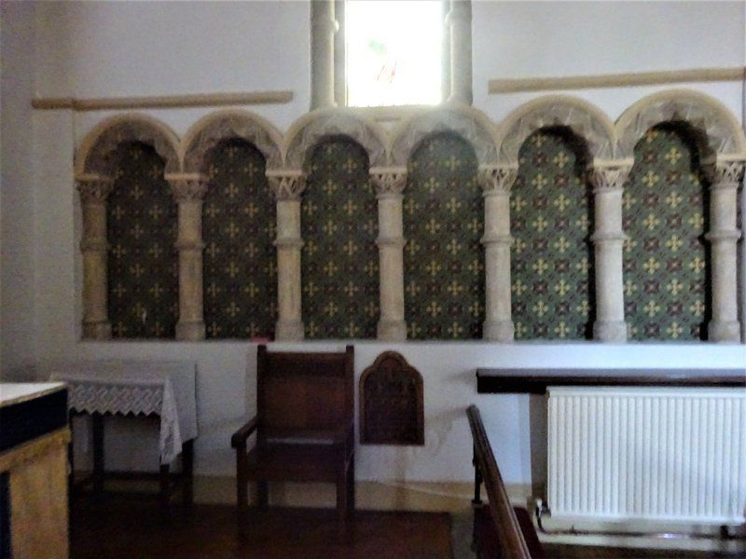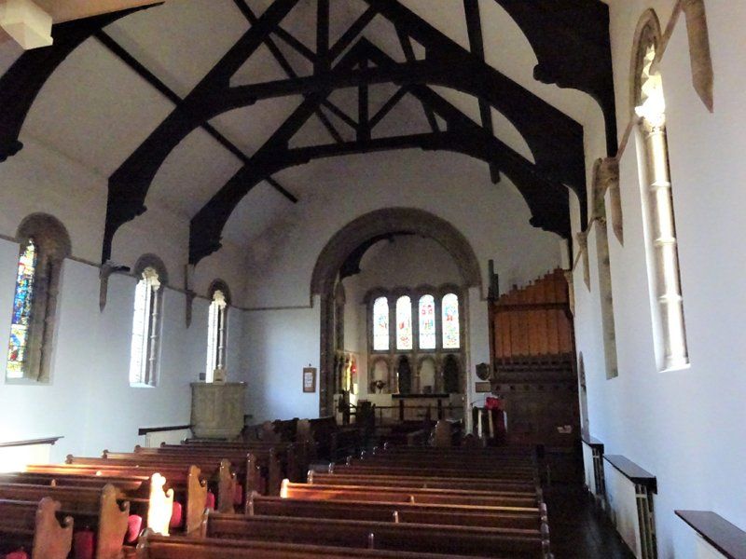St Agatha’s Church, Llanymynech
Rectory Lane, close to the A483
Exterior
The foundation stone for Penson’s church at Llanymynech was laid in 1843 following the demolition of the previous building. It was completed by 1845. Penson chose a Romanesque style similar to that he had adopted at Christ Church Welshpool, but made more extensive use of terracotta decoration outside. Pevsner described the building as: 'A crazy demonstration of the neo-Norman fashion. The details are all Anglo-Norman, but the whole inspired by Poitou'.
The church forms an impressive composition, dominated by a muscular tower with big, clasping buttresses and a heavy, pyramid roof. Weight is added by the solid, square pinnacles at each corner of the building. The construction is of local limestone but the ornamentation is of ‘moulded firebrick’, yellow in colour and almost certainly from John Howell’s brick and tile works at Trefonen. Windows have both round and pointed arches.
Zig-zag is used profusely over doors and windows which have ringed shafts on either side – Pevsner calls these ‘elephantine’. They look rather like drainpipes, and Howell was indeed an early producer of ceramic pipes. Surprisingly, the listing description calls the decoration ‘carved’.
The arch over the west door is surrounded by moulded ornamentation, apparently of stylised lotus flowers alternating with palm leaves, as in a Greek anthemion frieze. An identical arrangement, presumably from the same moulds, appears at St Cedwyn’s Church, Llangedwyn. These motifs are found in Romanesque architecture, but the effect here is more classical than Norman.
Shropshire Archives hold a water colour drawing of the church on which the engraving is clearly based, though with a differing landscape and figures. Curiously it is signed ‘Thomas Mainwaring Penson, Architect’, though Penson’s son is not otherwise associated with the design. A second drawing, unsigned, shows the tower with a spire: a faint pencilled inscription appears to read ‘cost of spire 100 l extra’.
Interior
The broad, aisleless interior is covered by an open timber roof. Llanymynech church was among the last to be built with a gallery at its west end. These galleries were often used by musicians before organs were generally introduced. Penson’s is supported on cast iron columns and has Romanesque arcading along the parapet.
The Building Today
St Agatha’s is well maintained and in regular use for worship. There is good access to the church with car parking to the rear off Rectory Lane. If needed, a key can be obtained from the nearby Bradford Arms pub.
Text: John Hainsworth
Sources
Rev’d Prebendary Tony Villiers: The Parish Church of Llanymynech
Nikolaus Pevsner: The Buildings of England, Shropshire, 1958 and (with John Newman) 2006.
https://britishlistedbuildings.co.uk/101054633-church-of-st-agatha-llanymynech-and-pant

