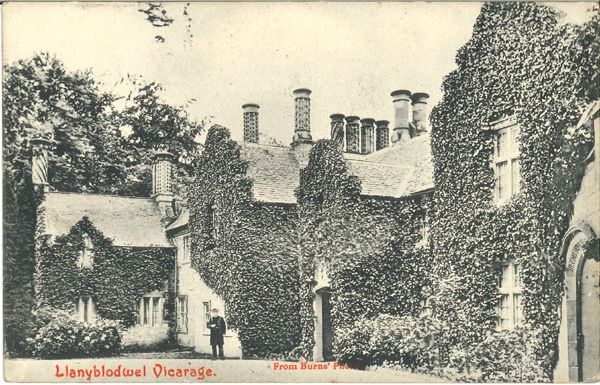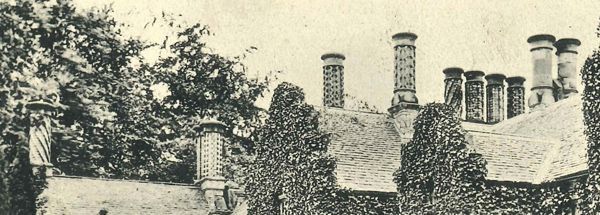Llanyblodwel (former) Vicarage
SY10 8ND SJ2362823157
The architect of this building, which is some way from the church and village, was unknown until recently. The listing description by English Heritage refers to: ‘A house, probably of late-Georgian date, which was converted to use as a vicarage in phases between 1845 and 1857 to the designs of the vicar, Revd. John Parker.’
A report in the Shrewsbury Chronicle for 15 June, 1838, brought to light by Frances Ward, establishes that the original house was designed by Penson in 1833 as a vicarage for the then vicar, Dr Donne. It was later extended by the Rev’d John Parker in the idiosyncratic, Gothic style which he used for the church and other buildings in the village.
Tenders received for building the new vicarage greatly exceeded Penson’s estimates of the cost, which was to be covered at least in part from Queen Anne’s Bounty. It was agreed that Thomas’s son, Richard Kyrke Penson, would act as contractor, presumably for a lower price, even though he was under 21 and a minor: his father was at first reluctant to sanction the arrangement. Following delays in construction Richard departed for London, leaving his father to complete the work. The newspaper report, covering a subsequent lawsuit, gives further detail.


Exterior
The house is built of gault brick with stone dressings in an informal ‘Tudorbethan’ style. The entrance front has three shaped gables with tops of moulded brick, one projecting, and a central porch: there are more gables on the western side which has a fine view over the river. To the south is a lower service wing. The listing description mentions wood-framed sash windows: those shown in the post card view are cross-shaped or mullioned and must have been replaced later. Overall the design is quite plain but breaks out at roof level into a remarkable array of moulded brick or terracotta chimneys in a variety of designs: surely a tour de force by John Howell of Trefonen. There have been recent alterations and extensions using matching materials. Parker’s extensions, with greater use of stone and much intriguing detail, are at the northern end.
Interior
The listing description refers to dogleg staircases with stick balusters and a mahogany handrail. Other details in the Penson part of the building are apparently renewed.
The Building Today
The building is now a private residence, known as Woodland House and formerly The Woodlands, barely visible from the B4391.
Text: John Hainsworth
Sources
https://www.peoplescollection.wales/items/10944
Shrewsbury Chronicle - Friday 15 June 1838
https://historicengland.org.uk/listing/the-list/list-entry/1448617?section=official-list-entry
