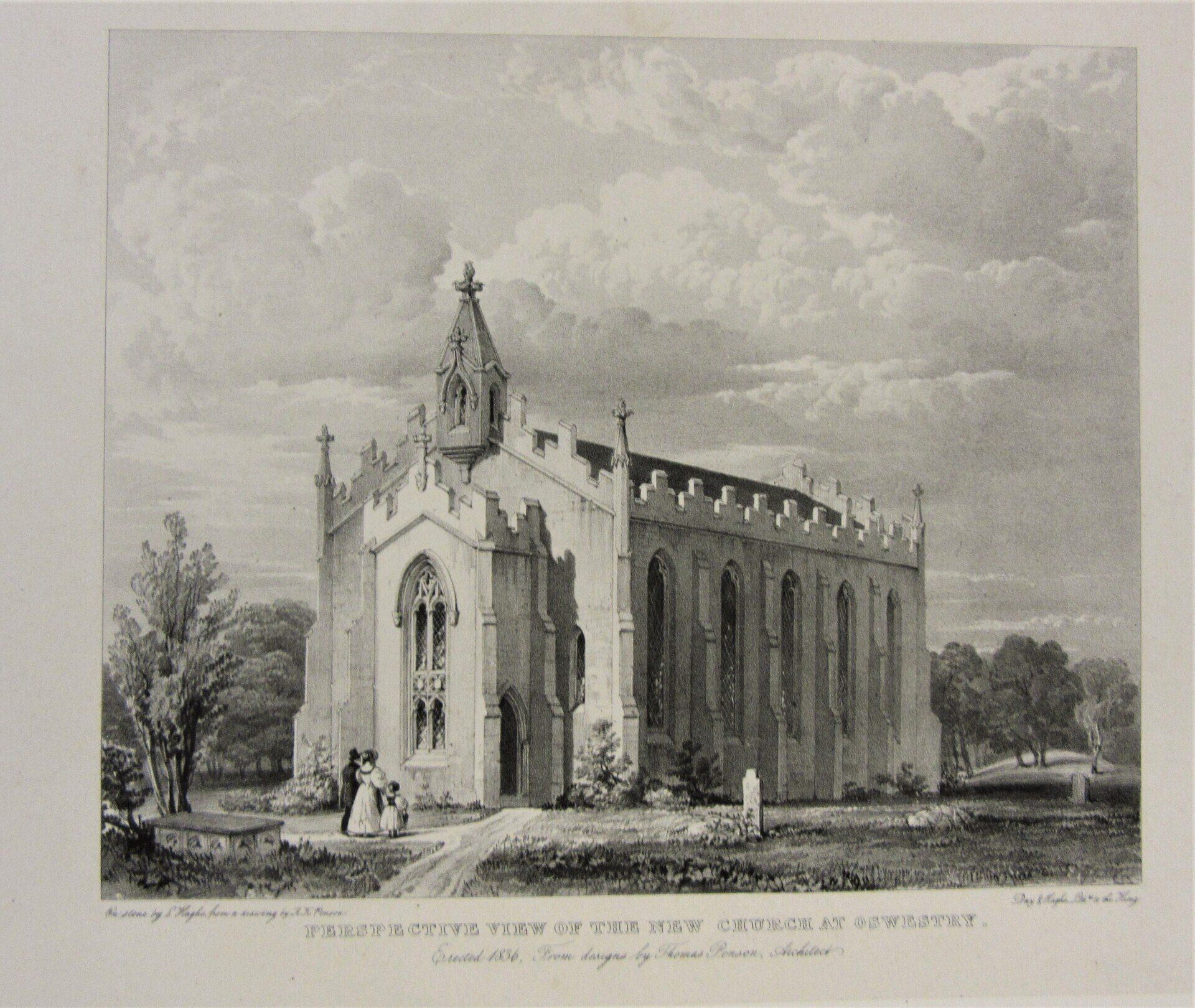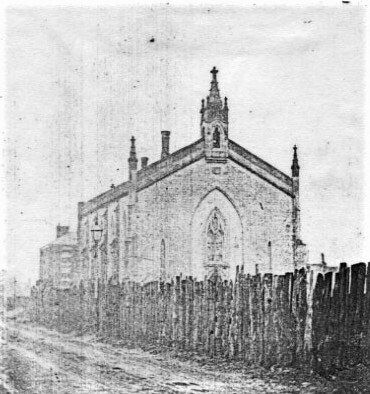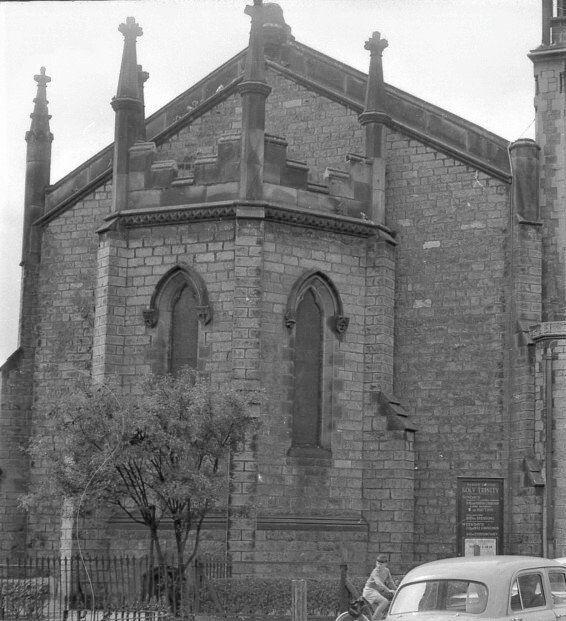Holy Trinity Church, Oswestry
Salop Road
This was built by Penson 1835-37 as the second parish church in his own town. Holy Trinity resembles a ‘Commissioners’ church though has not been listed as such.
Penson was proud enough of his church to have two drawings, by his son Richard Kyrke Penson, published as prints.
Exterior
The exterior view, from the south-west, shows a simple, aisleless building with five tall lancet windows, stepped battlements and pinnacles at the corners. Entry is by a two-storey west porch. There is no tower but a rather odd bell turret perched on the western gable. The church is shown in open country but the town soon spread around it.
The photograph shows the church from Roft St before 1893. Compared with the drawing it has a rather starved appearance. Perhaps the porch and the battlements above the side walls were too expensive and never built.
Holy Trinity underwent a transformation in 1893-94 when the South African architect Eustace Frere added the striking North tower along with a North transept, a South Chapel and a new entrance at the West end: all in a Decorated style with Arts and Crafts touches. The proximity to Salop Rd prevented any enlargement of the chancel.
Interior
Like most churches built before the reforms of the mid-Nineteenth Century Holy Trinity had a tiny chancel, just big enough to take the altar table. Penson built it as a vaulted apse with three lancets. It can be seen in the interior view.
The roof, of wide span, was an elaborate but rather spindly timber structure and the pulpit, reading desk and reredos had a fanciful, ‘gothick’ character that would soon be thought highly incorrect.
Penson’s interior lasted barely twenty years. In 1856 the Rev John Parker adorned the shafting and rib-vault in the apse with dog-tooth ornament, while Penson’s roof was replaced by a more substantial wooden vault.
The Building Today
Any remaining Penson fittings seem to have disappeared. Externally the lancet windows, shallow buttresses and corner pinnacles remain. Since 1964, when the second photograph was taken, the apse has lost its battlements and pinnacles.
Holy Trinity remains open for worship and maintains an evangelical tradition. It is known for its excellent acoustics and is often used for musical performances.
Text: John Hainsworth
Sources
The Buildings of England: Shropshire. Newman and Pevsner 2006
https://historicengland.org.uk/listing/the-list/list-entry/1367341
Images courtesy of Shropshire Archives, The More Collection XMO/1037/28; Oswestry Family and Local History Group and Oswestry Public Library





