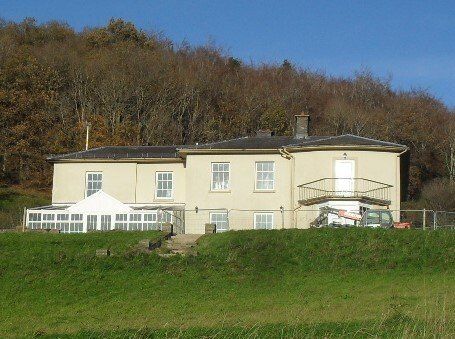Aberhafesp Rectory
Behind the church, but hard to see
The former Rectory is in the manner of an elegant Regency villa, similar to Penson’s Overton Cottage and Brynmally Hall. He remodelled the church later in his career.
Documents from the St Asaph diocese held at the National Library of Wales show that Penson designed the Rectory in 1828. They include plans and elevations of the house, apparently as built.
Exterior
The house is of two storeys, plainly detailed with tall windows reaching to the ground and a roof of shallow pitch with overhanging eaves. The entrance front is of only three wide bays but there are further ranges behind.
The Rectory was occupied at different times by members of the Proctor and Woosnam families who were also owners of Aberhafesp Hall. Their remarkable story has been told by Dr Rachael Jones in The Montgomeryshire Collections, Vol. 106.
Interior
There was an entrance hall, dining and drawing rooms, study and six bed chambers with the usual offices.
The Building Today
The house is now a private residence. It survives in good condition, though the entrance front has been altered and appears to have lost any detail it once had. A range of outbuildings is let as holiday accommodation.
Text: John Hainsworth
Sources
NLW SA/BOUNTY/2 (SA/B/2)
Rachael Jones: Angels and Profligates: Woosnams, Proctors and the Aberhafesp Estate (1675-1905) Montgomeryshire Collections Vol 106, 2018.
https://newspapers.library.wales/view/3314741/3314742/1/ : Cambrian News: 20 September 1895
Further information kindly supplied by Mr Edward Parry.


