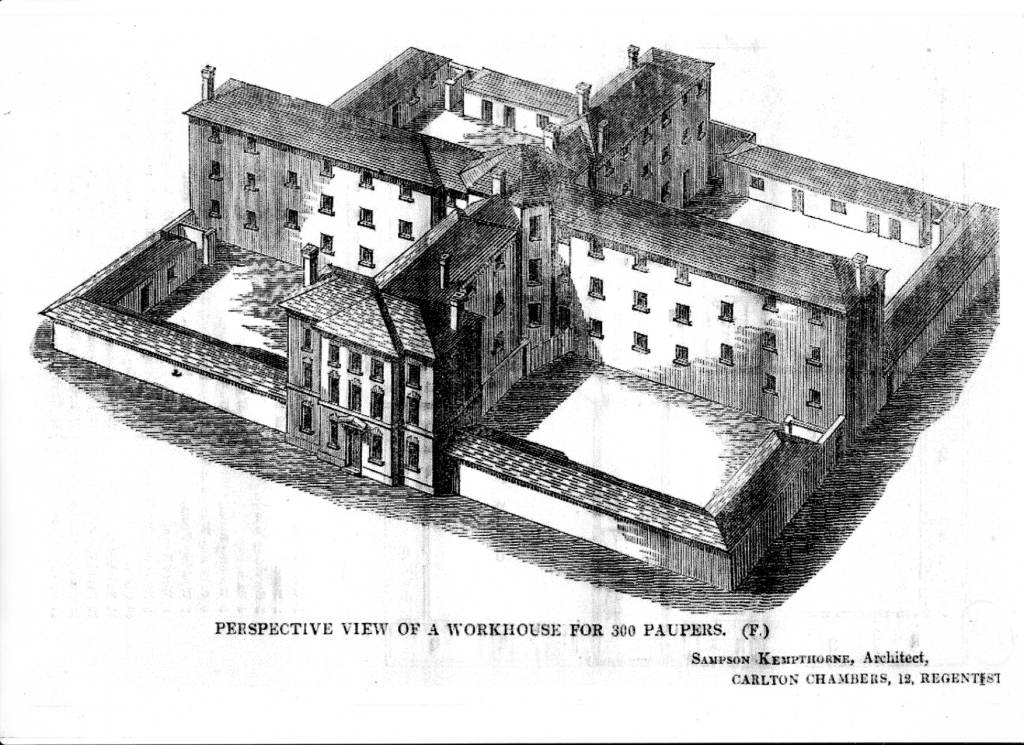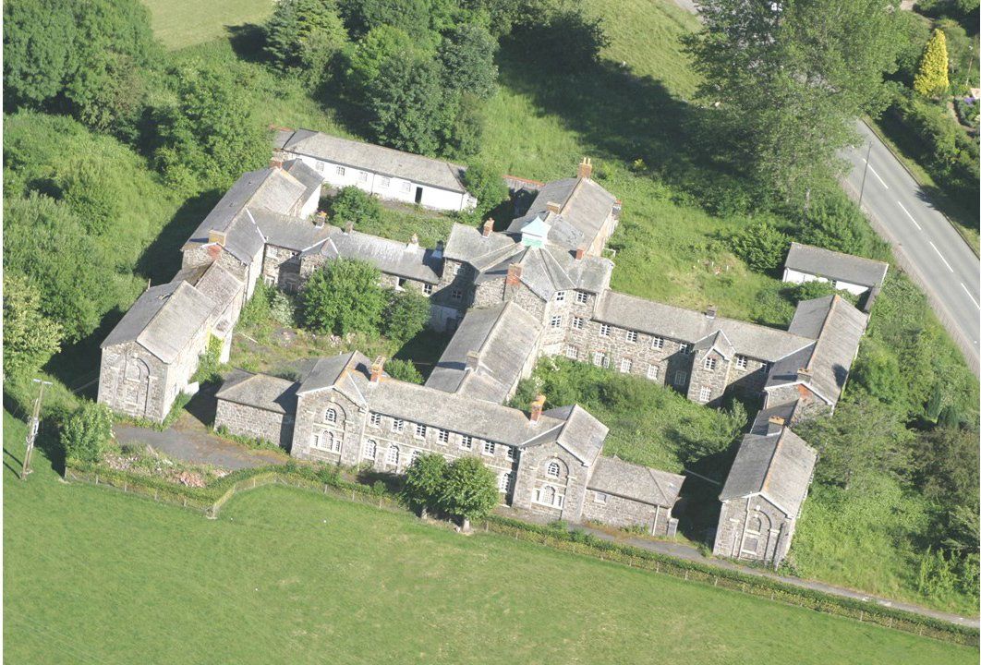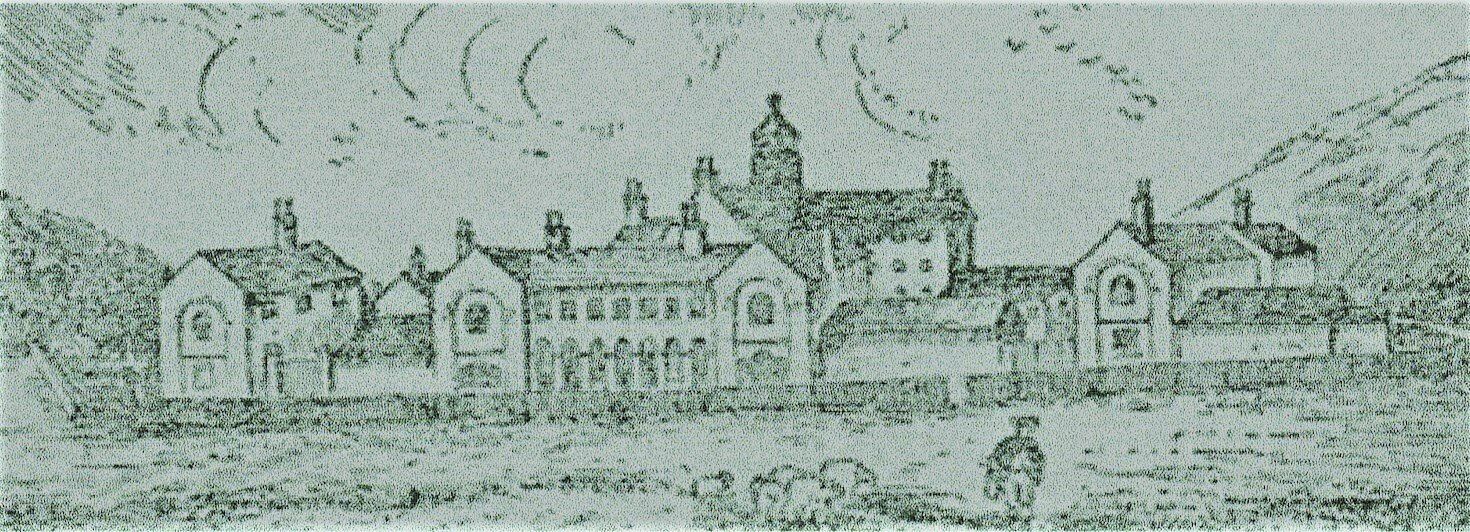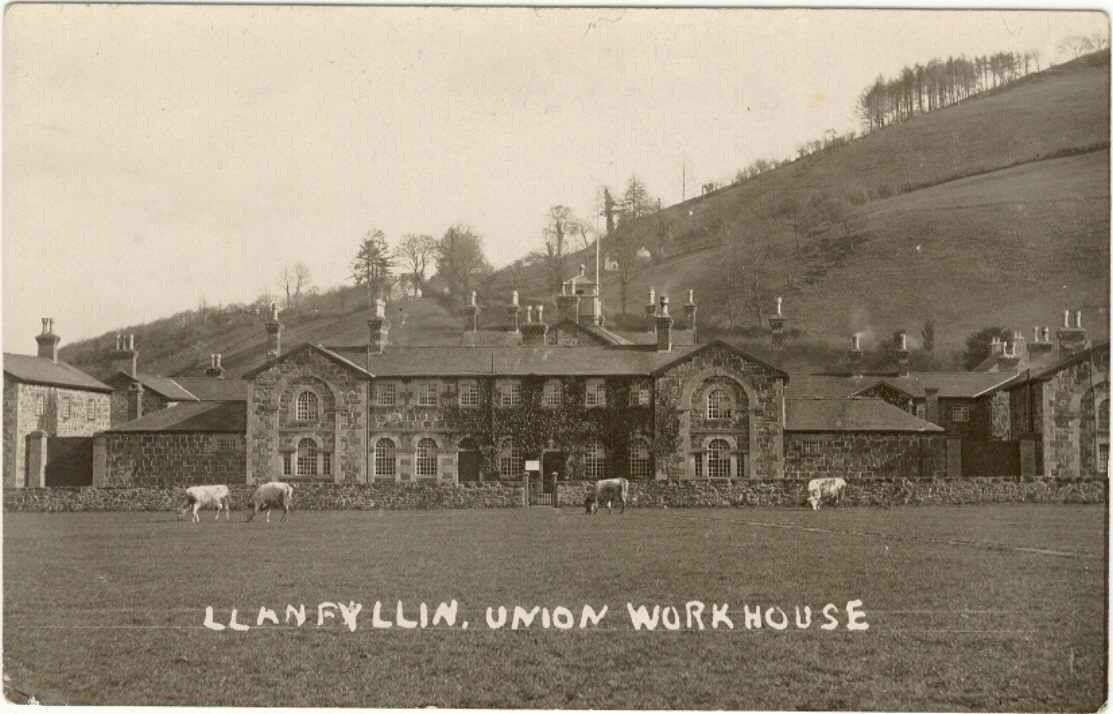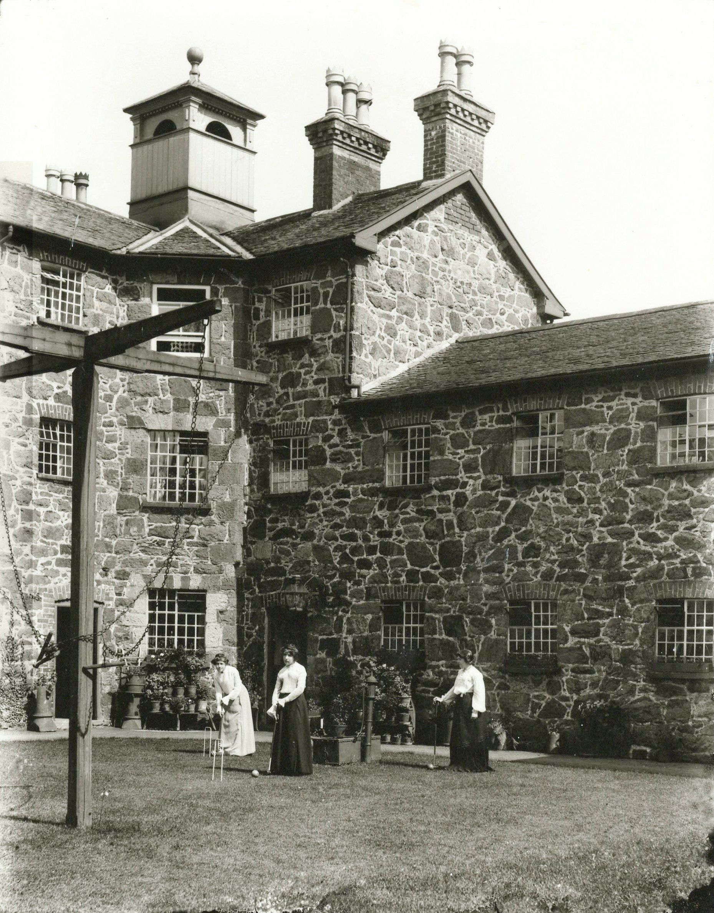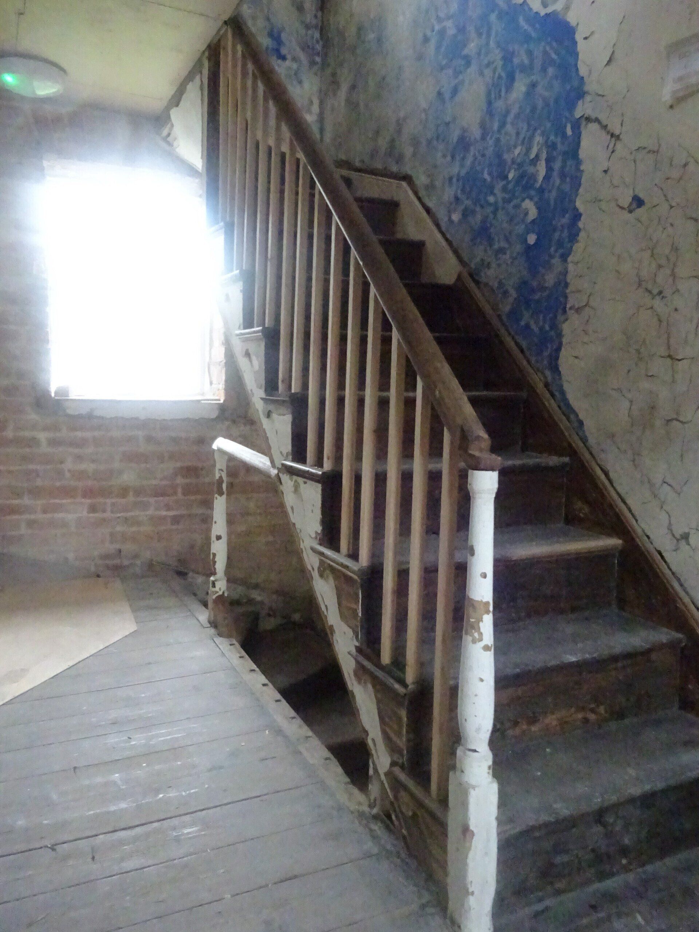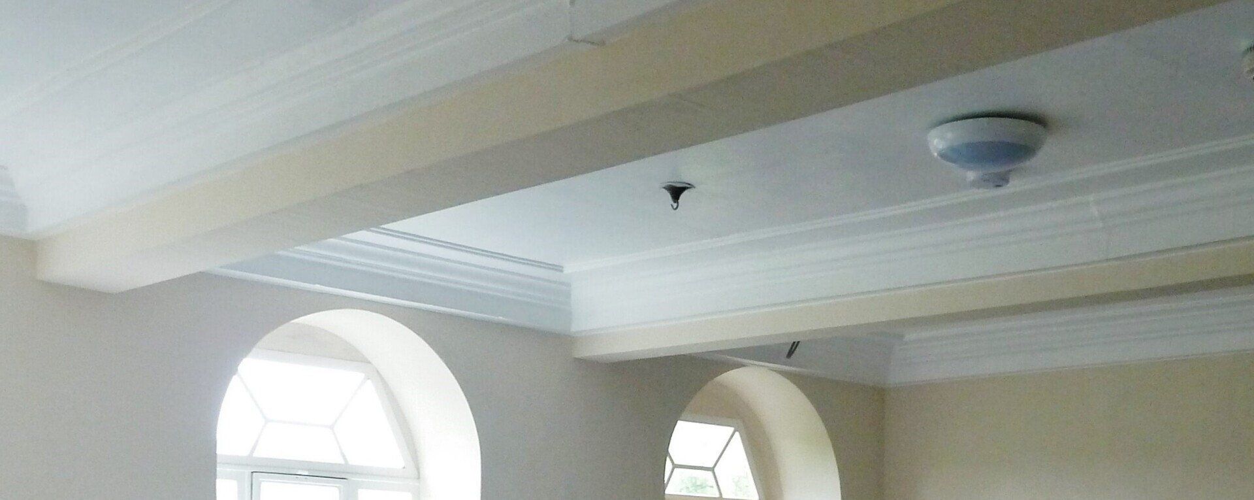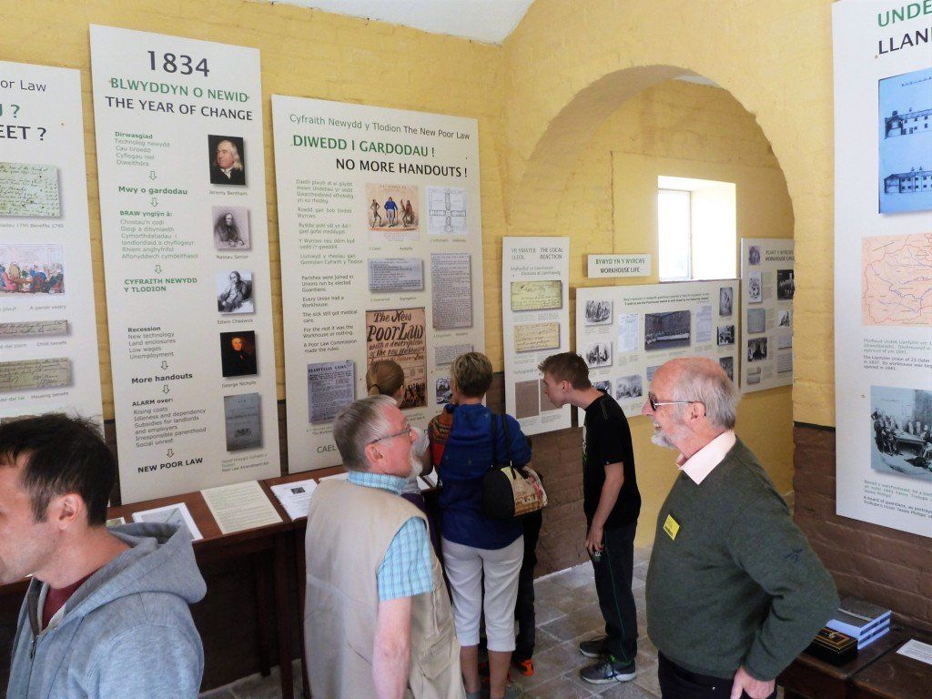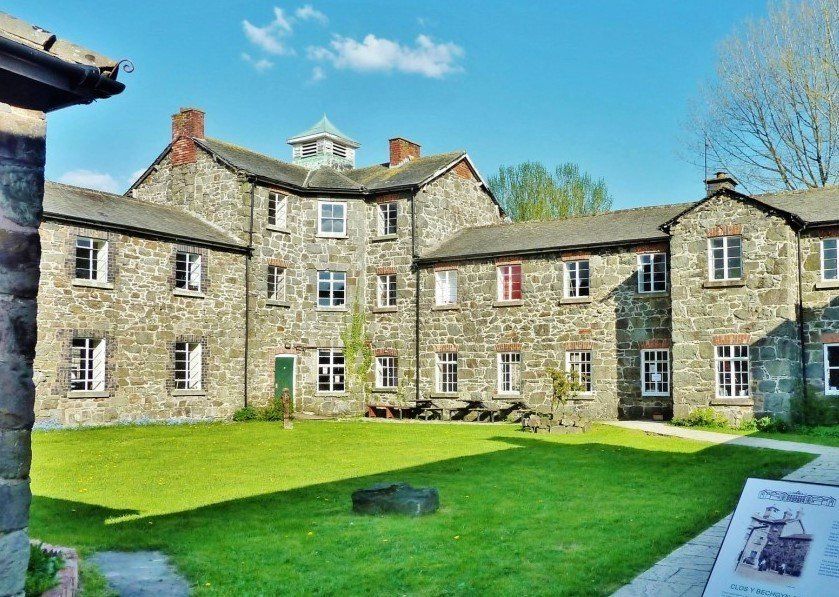Llanfyllin Union Workhouse A490 Llanfyllin SY22 5LD
The workhouse was completed in 1840 and intended to house 250 paupers. Its plan is based on designs by the architect Sampson Kempthorne for the Poor Law Commissioners and published by them in 1835. Four wings radiate from a central, octagonal Master’s House, enabling segregation and control. As with many workhouses and prisons the design stems from the Panopticon: an institution conceived by the philosopher and social reformer Jeremy Bentham in which inmates are supervised from a central point. The Workhouse is known locally as Y Dolydd: a name bestowed to alleviate the shame of being born there.
Exterior
Kempthorne had provided designs for a workhouse for 200 inmates, with two storeys, and for 300 inmates with three. Penson’s design for 250 inmates was of two storeys, but with cross wings at the end of the men’s and women’s quarters to give extra space and a third storey to the Master’s House. Like Kempthorne’s it provided four yards for men, women, girls and boys.
Penson and the Llanfyllin Guardians opted for a less utilitarian design than the Commissioners had proposed. The following description is taken from the Conservation Management Plan for the building prepared by the Richard Keene Partnership in 2006 and written by Michael Goulden.
‘The prominence of the central hub is powerfully enhanced by its extra storey that puts it above all other parts of an otherwise one or two storey building. This unifies the building more than perhaps was intended, giving it a palatial or collegiate appearance from a distance, as in the unsophisticated but charming drawing that survives from the end of the 19th century by an unknown artist.
The alternating two storey blocks in the perimeter zone add variety and interest to the potentially bleak external elevations away from the entrance block side. The much commended entrance block itself, having to accommodate the same functions in two storeys that Kempthorne placed on three, is extended more generously in width and given additional grandeur by the complementary two storey ends of the flanking perimeter buildings. The bi-axial symmetry around the prominent centre elevates the composition to something much more imposing and formally satisfying than Kempthorne achieved... It is a building that because of its open field site and relationship to the main road is seen from multiple viewpoints. While the view from the town is pre-eminent the building is still a considered composition in the round, if far less impressive from side and rear.
The formal refinement of the Llanfyllin Workhouse is complemented by accomplished classical detailing on the entrance façade. This façade is elaborated beyond the bare necessities of the Commissioners’ models and its genesis is intriguing. Kempthorne produced model elevations of extreme plainness. Any ornamentation was strictly limited to the main entrance block. The preferred style was Classical, but in a simplified, unostentatious Georgian manner. When Llanfyllin Workhouse was being designed the style was losing favour to new tastes for Gothic, Tudor, and Jacobean revivals, all of which its architect Penson was ready to embrace as we see from his other work around this time.
Penson at Llanfyllin however looks even further back, to a much grander style of classicism fashionable at the end of the 18th century and of which his old master Thomas Harrison was a leading exponent. It has been suggested that another important influence on this choice was the Chairman of the Guardians Martin Williams. It was a style he was very familiar with from his Jamaican plantations. Llanfyllin’s immediate predecessor, Penson’s Caersws workhouse, is a simpler affair. One can only speculate at the extent to which this impressive stone façade to the new workhouse reflected the private passions of its classically trained Architect, the taste of the Chairman, the self-image of the Local Guardians as a whole, the relative prosperity which paid for it, or the perceived need to soften the public face of this new and deeply controversial institution. It is unlikely though that its architectural refinements would have significantly lessened the awe its size and form must have engendered in those falling into poverty.’
The Workhouse is built of locally quarried rubble with imported stone dressings on the entrance front and an inner skin of brick, made on the site. The twin front entrances, for Guardians and others, are repeated at Penson’s Caersws workhouse and also at St Asaph, for which he made designs.
This photograph shows the Boys’ Yard after it was taken over as the Master’s Garden: his family are playing croquet. The boys’ swing remains on the left. The taller Master’s House with its cupola dominates the scene: its diagonally placed windows afford uninterrupted views of the yards below.
Part of the range of workshops in the Men’s Yard has been demolished. Many of the windows were altered and their sills lowered in the 1960s: a few of the original cast iron frames survive. However the building is thought to be the finest of Britain’s surviving New Poor Law workhouses and an excellent example of Penson’s work.
Interior
The building was much altered internally in the post-war period when it served as a care home, but retains its distinctive layout. Two original staircases remain. Internal walls show exposed traces of early colour-wash with a dado of oil paint. Plaster cornices survive in the entrance hall and may reflect the original design.
The Building Today
The building was acquired in a derelict condition by the Llanfyllin Dolydd Building Preservation Trust in 2004. Since then a gradual programme of repair and renovation has taken place. In 2020 the classical cupola of the Master’s House was reinstated.
Y Dolydd is run as a community enterprise with workshops, a venue, gallery and bunkhouse. It houses the Workhouse History Centre, Wales’s only workhouse museum, open daily free of charge. This offers displays and a film on workhouse life and poverty in the 19th Century.
Text: John Hainsworth
Sources
Scourfield and Haslam: The Buildings of Wales: Powys, 2013
Conservation Management Plan for Y Dolydd: Michael Goulden Architects and the Richard Keene Partnership for the Llanfyllin Dolydd BPT, 2006
J. Hainsworth: The Llanfyllin Union Workhouse, Llanfyllin Dolydd BPT, 2015
https://coflein.gov.uk/en/site/32044/details/llanfyllin-union-workhouse-y-dolydd-llanfyllin


