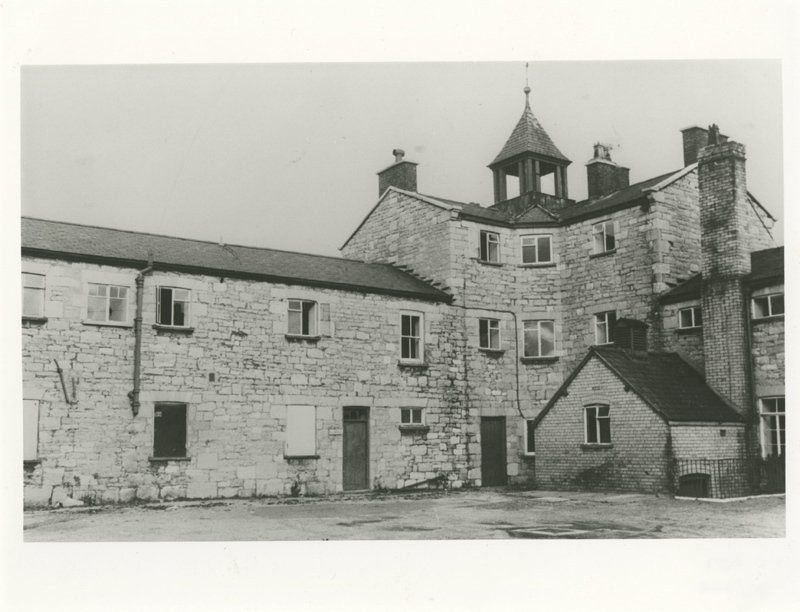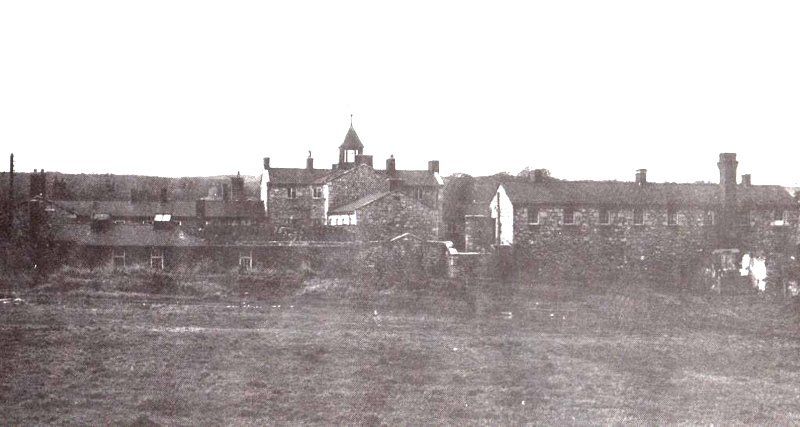Ruthin Union Workhouse
Off Llanrhydd Road: demolished 1960s
Little has been written about Ruthin’s vanished workhouse and it has not been listed among Penson’s works. However he was named as architect when tenders were invited for its construction on 3 March 1838, and for further work above plinth level on 31 May.
Photographs show a three-storey master’s house rising above two-storey wings, the only ornamentation being a square bell-turret. The workhouse was built of irregular blocks of light-coloured stone.

Surviving views of what seems to have been the west or entrance front present a puzzle: it had clearly been altered but the monumental effect of Penson’s other workhouse facades was lacking.
In the spring of 1838 Penson was working on designs for three workhouses: Ruthin was probably commissioned first. Local archives appear to hold no records for the period of its construction: some information might be found in material housed at The National Archives, Kew.
The Building Today
The workhouse became a Public Assistance Institution in 1930. It was demolished in the late 1960s. Aerial views show the site occupied by a school playing field.
An infirmary block of 1914-15 remains in use as a local hospital.
Sources
Chester Chronicle, 9 March and 8 June,1838


