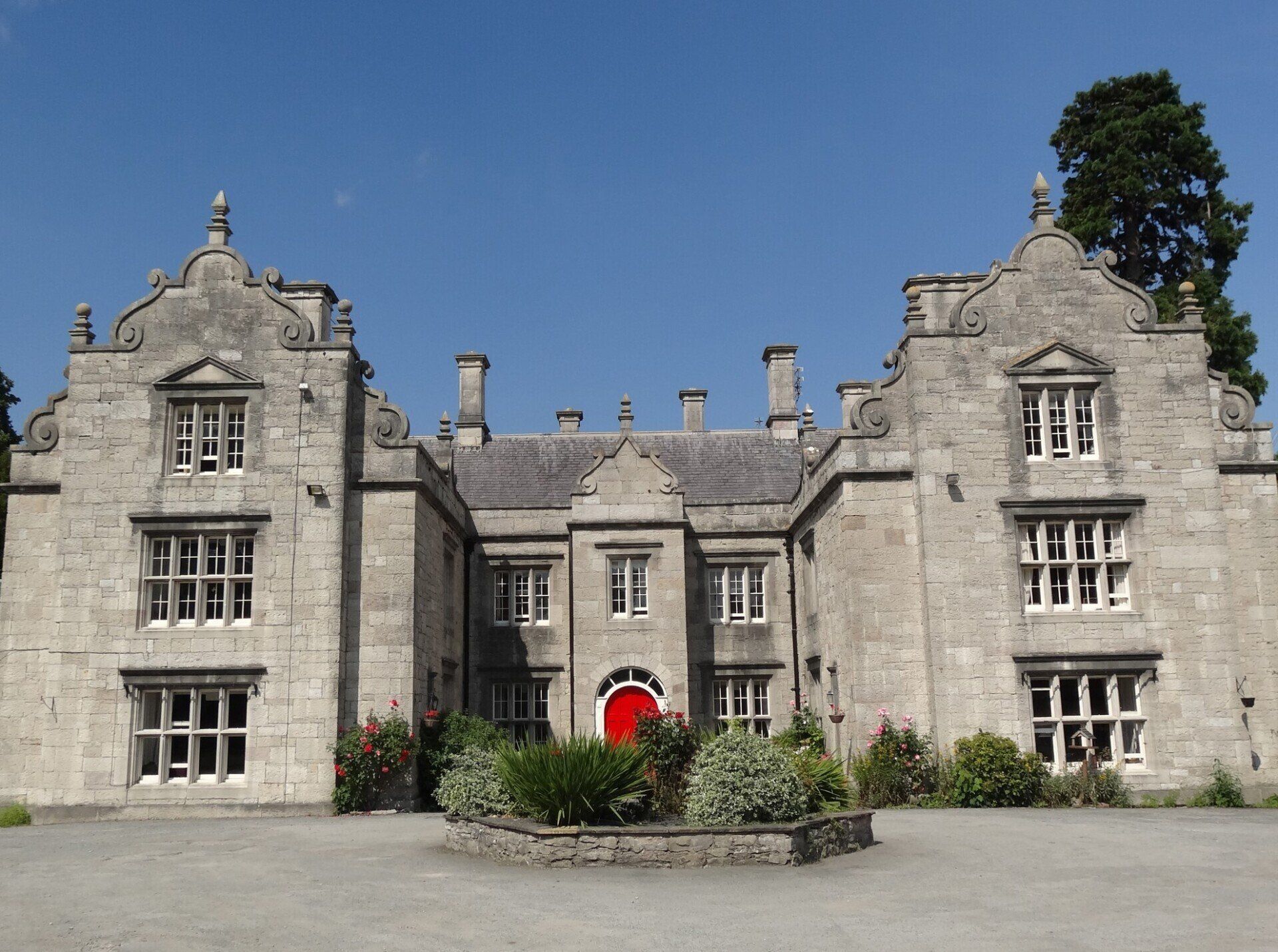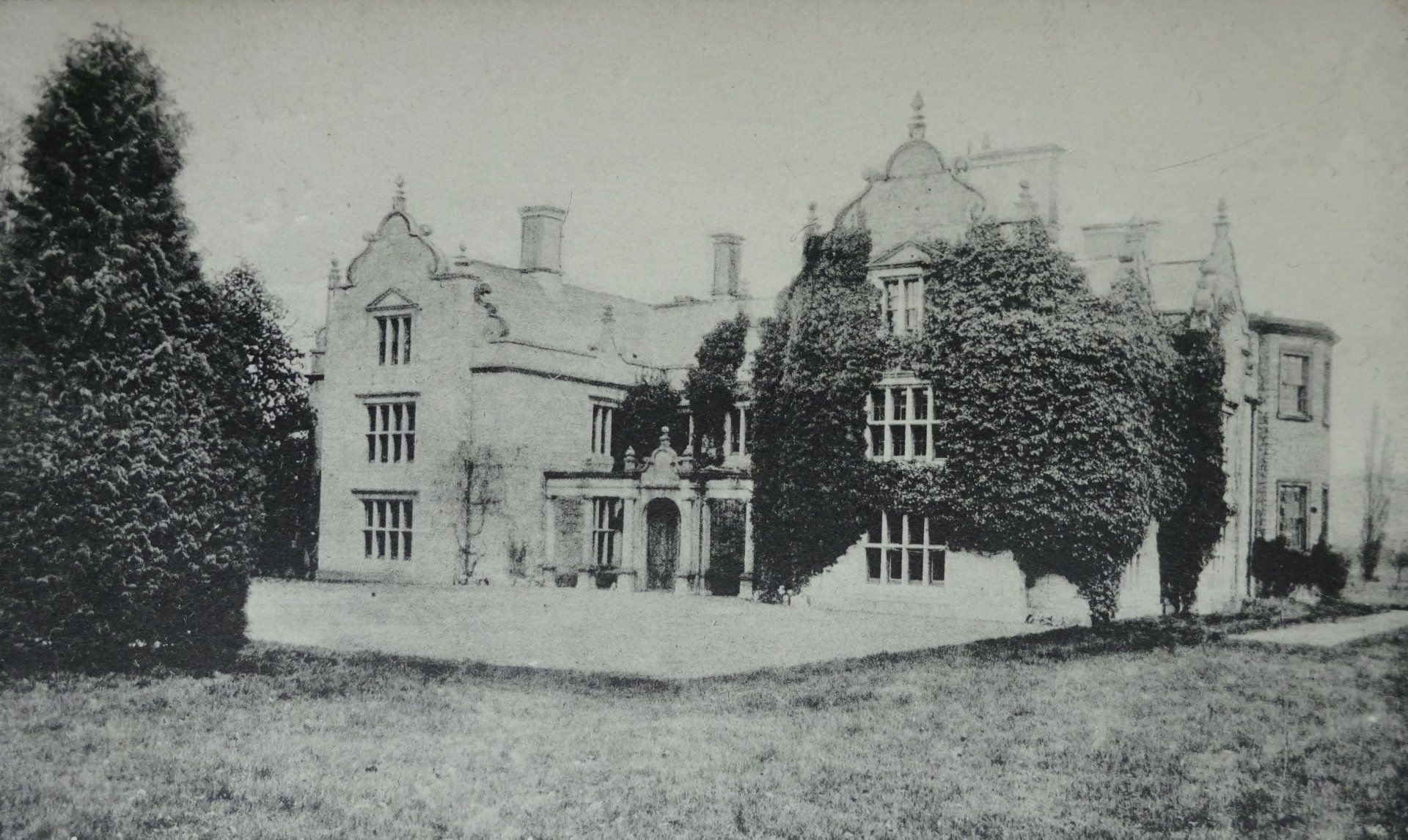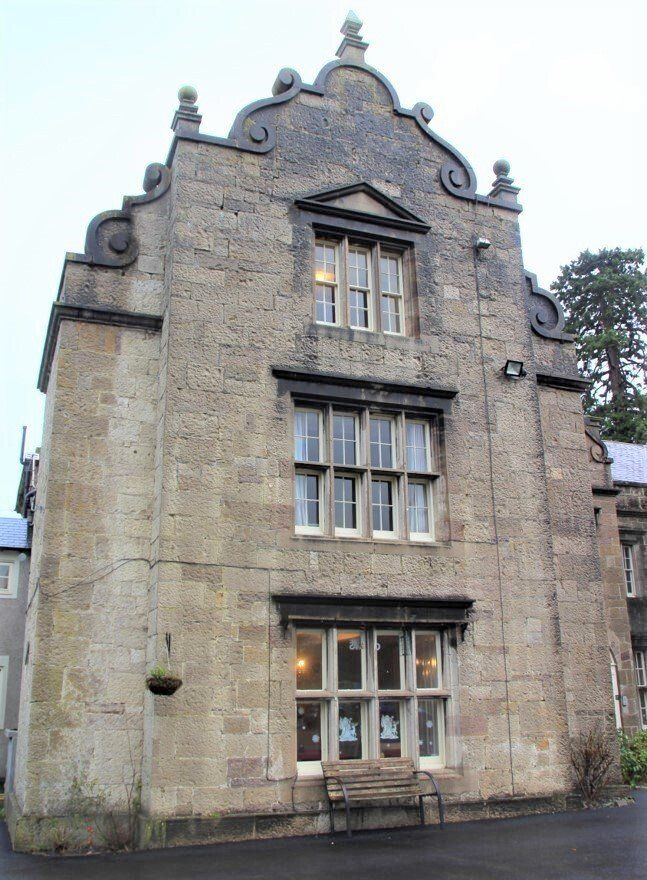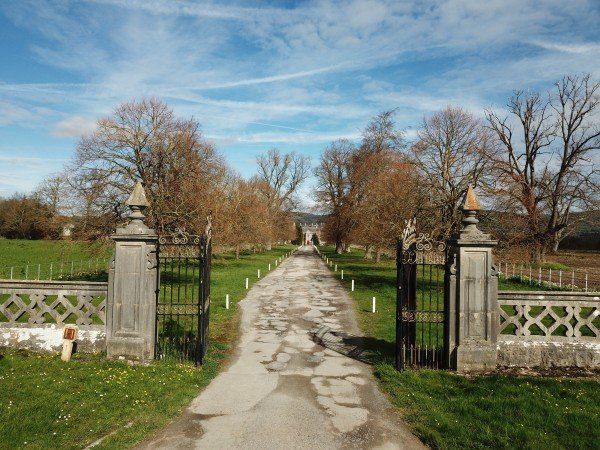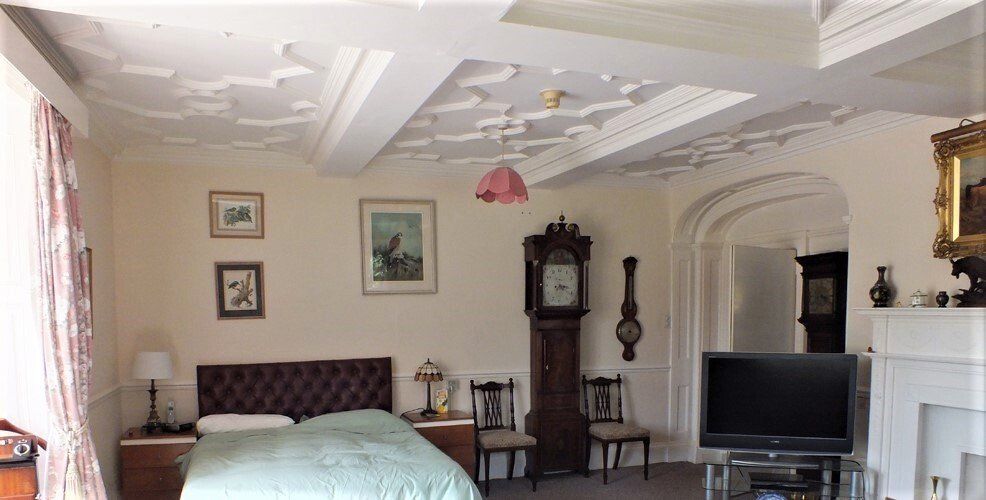Llanrhaeadr Hall
Llanrhaeadr-yng-Nghinmeirch, Denbighshire LL4NL
Llanrhaeadr Hall was remodelled by Penson in 1841-42.
Exterior
The old house had a gabled front dating from the C16 or D17 with mullioned windows, and a Georgian range at the rear. Penson gave it a lively stone façade in his favourite Jacobean style on a symmetrical E-plan. The gables have scrolled tops and finials; the broad windows have mullioned and transomed windows, some topped by pediments. There was a single-storey loggia, since removed, in front of the central porch. The side elevation to the right has similar gables and windows and merges into the earlier work.
Penson also provided gates and an entrance lodge at the end of the long drive. When the by-pass was built the gate piers and balustrading were re-erected beside the new road: the lodge was demolished.
The Building Today
Llanrhaeadr Hall is now a care home and has undergone some modernisation. It is listed Grade II*. It is visible at a distance from the A525.
Text: John Hainsworth

