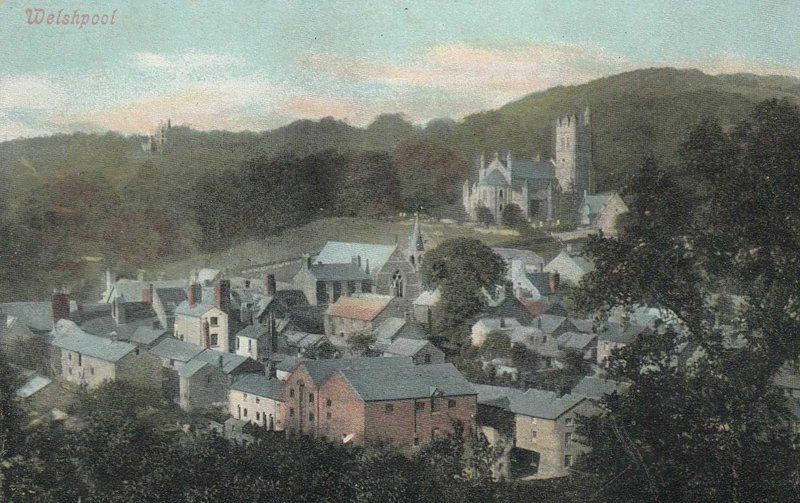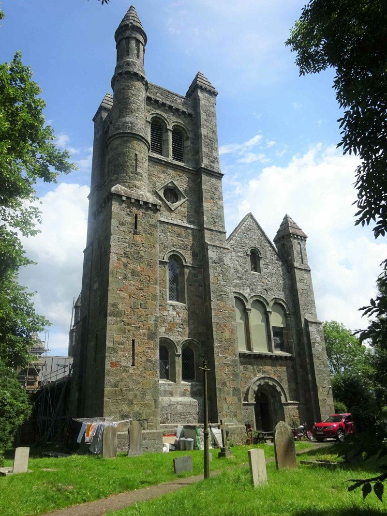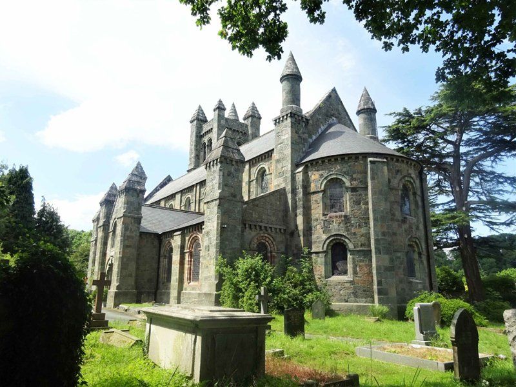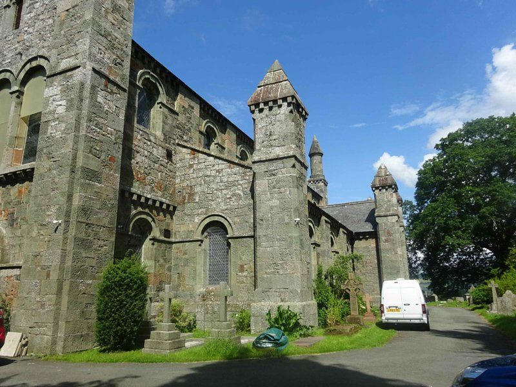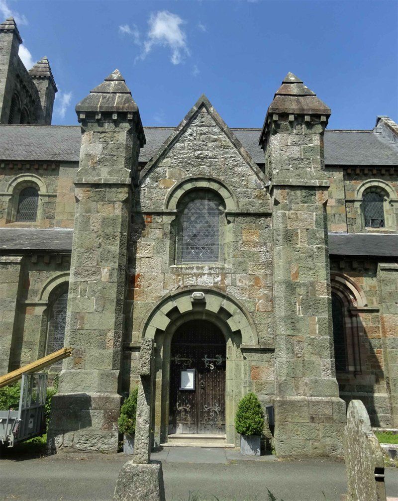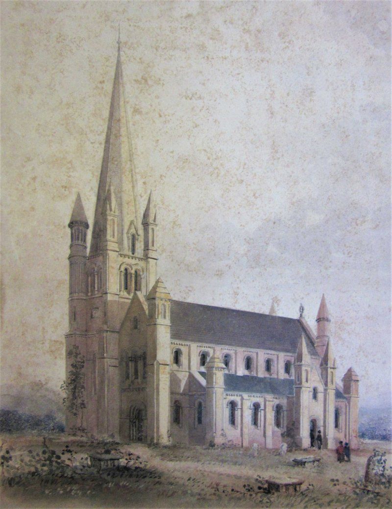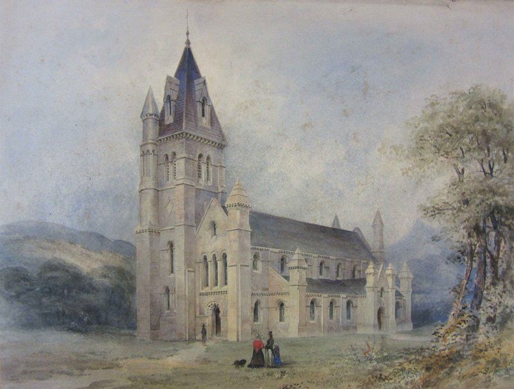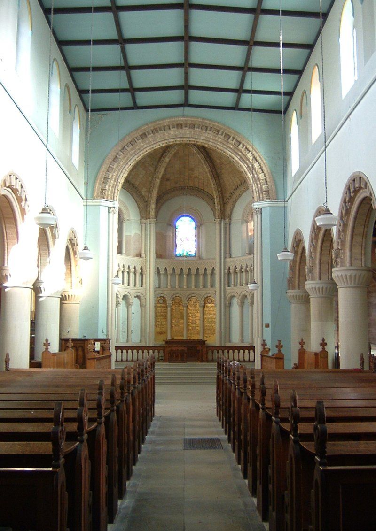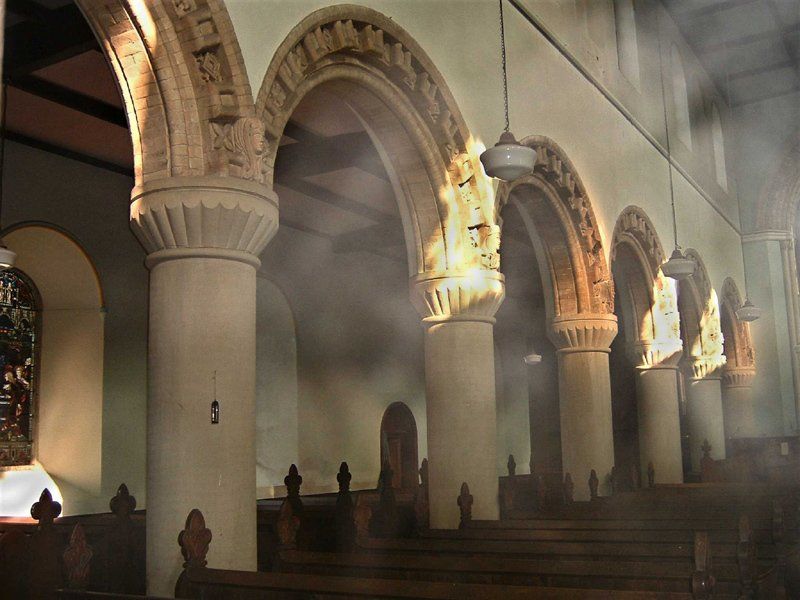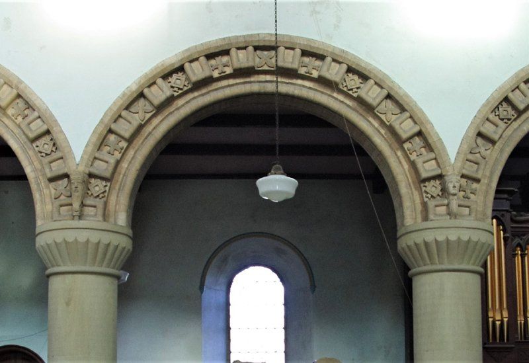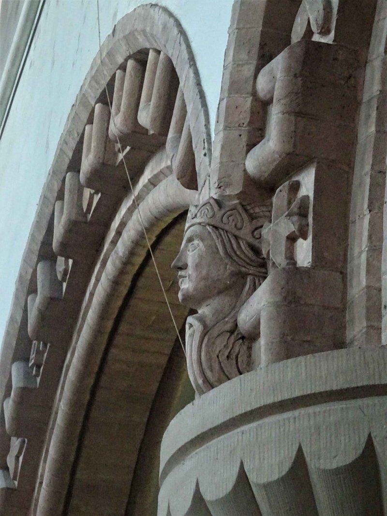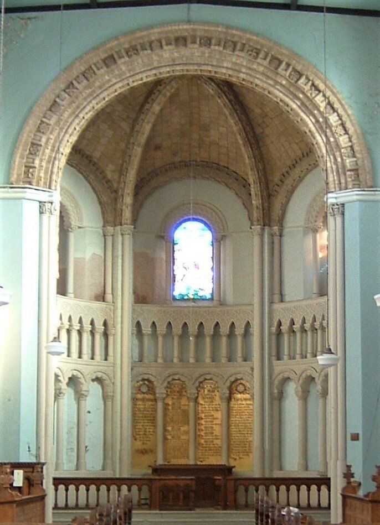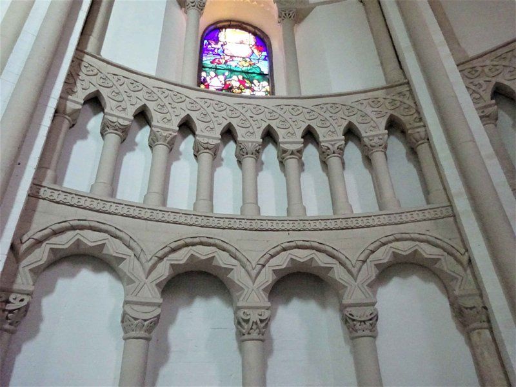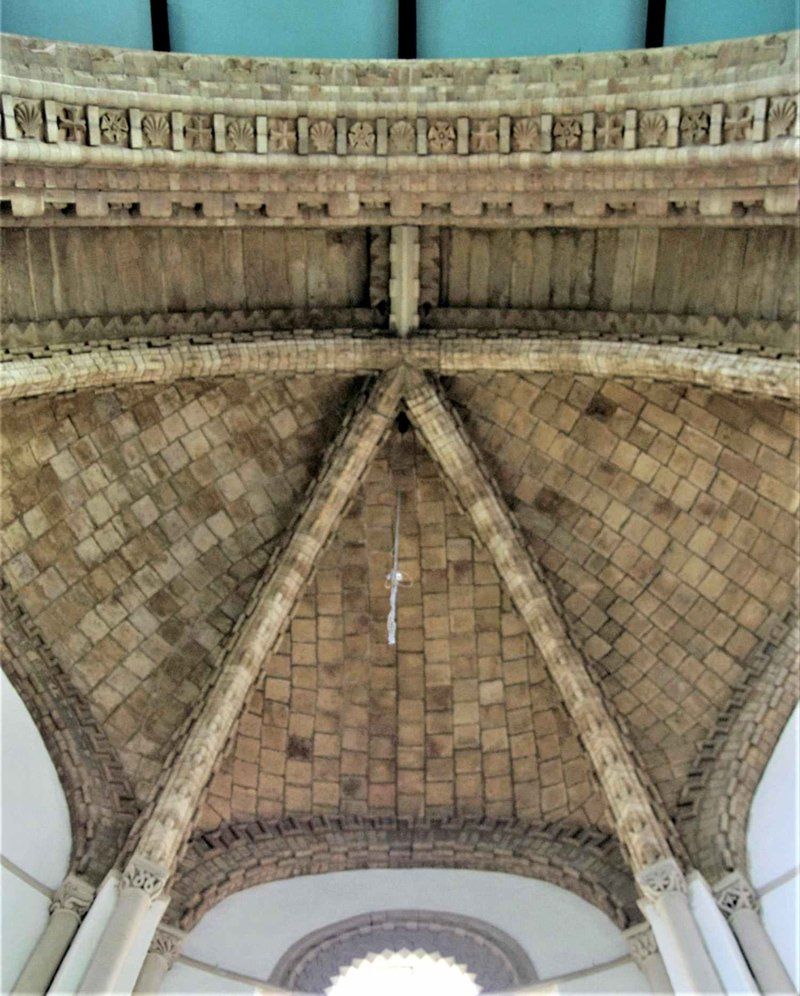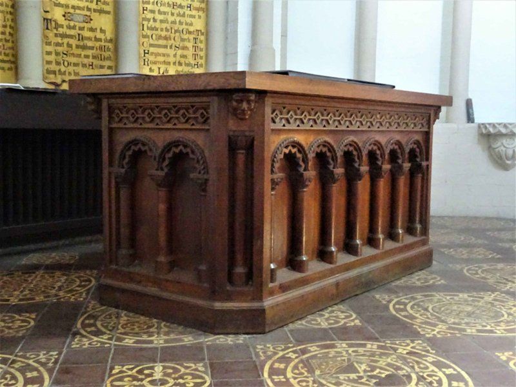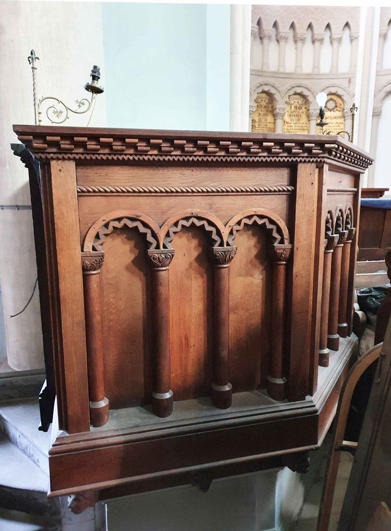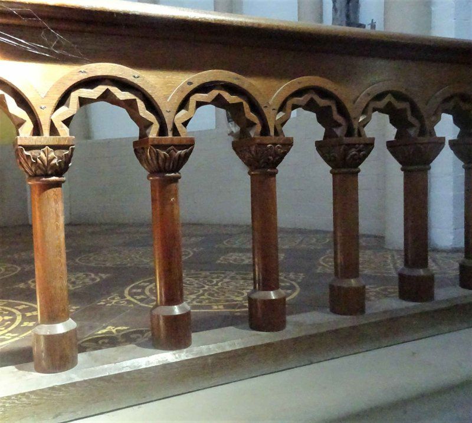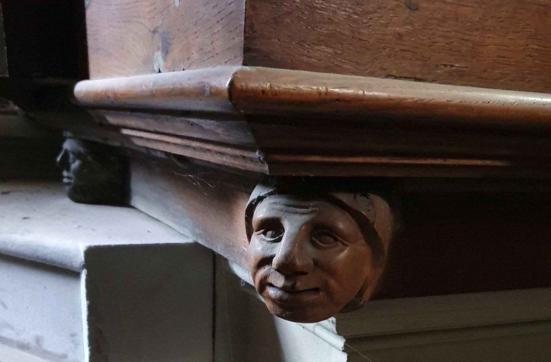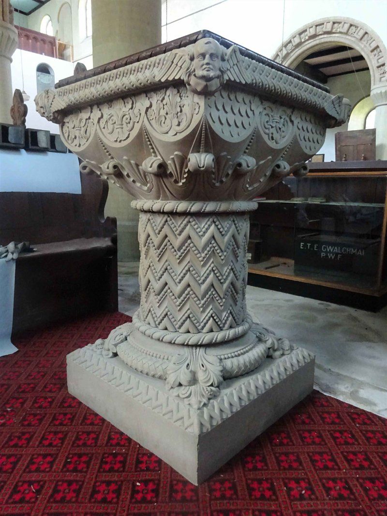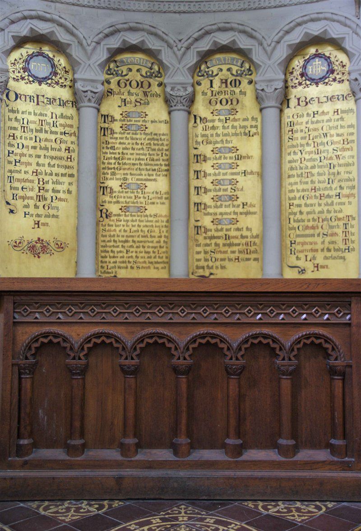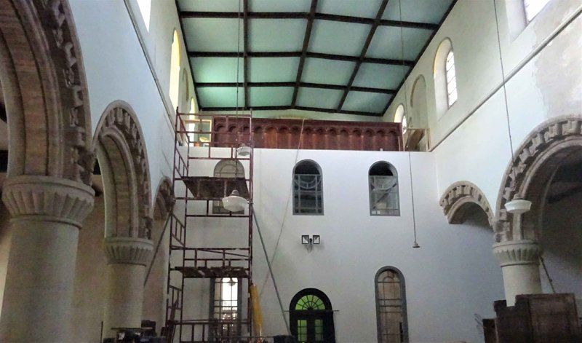Christ Church Welshpool
Church Rd, Welshpool SY21 7LN (off Mount St)
By 1839 the population of Welshpool had grown to 6,000. Concern was expressed at the small number of free seats in St Mary’s parish church, a deficiency most felt by ‘the poor and labouring classes’. In the same year, Viscount Clive, the eldest son of the Earl of Powis, was due to come of age and some kind of memorial was thought to be needed. A group of local citizens and gentry including the Vicar, the Rev’d William Clive, decided the two should be combined and a subscription was launched. Lord Powis donated a site on the edge of the castle park, where the building might no doubt provide a handsome feature. Thomas Penson was asked to design it.
The North Wales Chronicle of 12 November 1839 reported the laying of the foundation stone by Lord Clive with a silver trowel presented to him by the architect’s son, Richard, and went on to say: ‘The structure will be strictly Norman in its architecture, without much enrichment of ornament… The elevation is beautiful in design, its length being 80 ft, with a bold tower at one angle’.
Penson was a pioneer of the Norman (or Romanesque) revival in Britain. He would have been aware of Thomas Hopper’s work at Penrhyn Castle, 1820-1837. Christ Church appears to be his first venture in the style. It is also remarkable for its early use of terracotta, both ornamental and structural, in the interior. The contract for building the church, dated 5 October 1840 after the foundations had been completed, states: ‘The arches supporting the clerestory on the inside are to be worked with firebricks set in cement and moulded so as to form Norman enrichments’. **
The foundations for the heavy tower proved unstable, which may explain delays in the construction. The church was consecrated in October 1844. It had cost over £6,000. The builders were Griffith and William Morris of Oswestry.
** For reasons that are unclear this contract is not in the name of Penson but of Frederick Wehnert of Oswestry, Engineer. Wehnert was an architect who worked mainly in North and South Wales but began his career in Oswestry. However, Penson is named as ‘the present architect’ to whose satisfaction the work should be carried out. Wehnert is known to have signed a document for the Poor Law Commission in Penson’s name in July 1840.
Exterior
Penson’s church is an uncompromising building: impressive in its massing, especially when seen from either end. The Buildings of Wales, Powys calls it ‘outrageous’ in its Introduction. The tower is bulky, even brutal, with an emphatic stair turret. The ponderous pinnacles – cylindrical above the apsidal east end, square elsewhere – do little to lighten the overall effect.
The church is built of large stone blocks from a local quarry and adornment is confined to simple nail-head above the windows, heavy chevron over the west door and rows of plain, prominent corbels. The arch of the big south porch has alternate voussoirs that project downwards like blunt teeth. This is confident, assertive architecture which will alienate many but commands respect.
The contract of 1840 states that the upper portions of the tower should be built ‘so as to admit of an octagonal spire being erected on such tower should a spire at some future period be deemed eligible’. Two water colour drawings housed at Shropshire Archives show alternative versions: one with a pyramidal roof like the one Penson used at Llanymynech; the other with a more elegant spire. They appear to originate from Penson’s studio: one is inscribed on the back ‘Spire 100 l extra’.
Three windows at the east end of the south aisle have more elaborate surrounds in a reddish sandstone: they were rebuilt in 1918-19 when a memorial window was installed to the fourth Earl’s eldest son who fell in the First World War.
Interior
The nave is spacious but austere, with plastered walls that rise unadorned to an almost flat ceiling. The main interest is provided by the seven-bay arcades on cylindrical, stone columns. These have simple, scalloped capitals and support round arches composed of narrow, moulded bricks, closely set. They are surmounted by a band of decoration consisting of square tiles moulded in three designs: these are separated by blocks composed of roll mouldings put together in a U-shape. The designs seem to owe little to Norman or Romanesque precedent. The material is a greyish yellow in colour.
The effect is rather clumsy, but this must be among the earliest instances of terracotta in nineteenth century church architecture: it demonstrates the potential of the material for reproducing ornamentation at minimal cost. Similar terracotta panels are set above the tower and chancel arches and in their soffits.
Over each column of the arcade is a small head: these are differentiated and individually moulded. Penson would introduce similar variations in other churches. But as the use of terracotta developed, mass production would become the norm.
The large clerestory windows, like those in the aisles, have round arches and plain surrounds with a simple hoodmould. Externally they are evenly spaced: internally they appear to be grouped in threes with a blank arch in the centre. They flood the nave with light.
Penson gave his church the short chancel typical of those built before the reforms of the mid-nineteenth century. It takes the form of a semi-circular apse, and here his use of terracotta becomes more convincing and produces a richer effect. The walls have been painted and this may have caused the detail to be described as stone: in fact it must be terracotta. There is a lower tier of blank arcading with round arches and zig-zag; a triforium of intersecting arches and a clerestory of three large windows with more zig-zag, flanked by cylindrical shafts. Some of the mouldings in the triforium appear identical to those used externally on the porch of Llangedwyn Church.
Above is a three-bay vault composed of moulded ribs and panels entirely of terracotta: the panels appear to consist of yellow floor tiles similar to those manufactured by John Howells of Trefarclawdd, near Oswestry, who may be presumed to have supplied the other material: his bricks were used in the building of St David’s, Newtown. (See the page on Terracotta on this website.)
Framed as it is by the tall, cylindrical columns of the chancel arch the apse is an attractive and well-proportioned composition in a novel material.
The nave on the other hand is bare of ornamentation other than previously described: details around the windows in the south aisle were added in the twentieth century as described above.
A correspondent to the County Times wrote in 1897:
The church was designed by the County Surveyor of that date - the late Thomas Penson, an architect of no mean ability - and, as all are aware, is an imposing structure of the [basilican?] type, built in the Romanesque style. The proportions of the interior are noble; but, alas! the materials used and the fittings erected are of the basest and ugliest kind. Added to these imperfections there is absolutely no scheme of colour-decoration, cold grey concrete covering the walls, cold grey fire-bricks for the arch- mouldings, cold grey flag stones for the flooring, and no coloured glass in the clerestory lights!
The walls were later painted white.
Fittings
Penson employed blank Romanesque arcading in wood on the handsome pulpit and altar table, both well preserved. It continues all round the altar, indicating that it was to be used table-wise. The altar rail has similar arcading, as had the parapet of the west gallery, now in course of re-erection over the new partition at the west end. All this woodwork is of high quality. Below the pulpit are a number of carved heads.
In 1846 the three arches behind the altar were filled with the Ten Commandments, Creed and Lord’s Prayer, painted by Mr Bowen of Shrewsbury on a gilt ground. The window above received stained glass by David Evans, the gift of Lord Clive. The apse has fine encaustic tiles.
The church may originally have had box pews: the correspondent of 1897 had criticised ‘the ghastly, ugly, uncomfortable, un-devotional (no one can kneel in them) sittings, which dwarf the height of the church and obscure the piers’. The present pews, with simple poppy-heads, appear not to meet this description, even though they are described elsewhere as being contemporary with the church.
The finely carved stalls in the choir were installed by the fourth Earl as a memorial to his wife who died in a motor accident in 1929.
The Building Today
Christ Church became redundant in 1998 and stood empty for five years before being rescued by Karl Meredith and Natalie Bass. They have worked tirelessly to maintain and restore the building as both a family home and a historic building. Extensive repairs to roofs and stonework have been carried out and are still in progress.
A living unit has been constructed at the west end of the nave providing accommodation for Karl, Natalie and their three sons. Its design respects the character of the building. The body of the church with its fine organ will be available for concerts and cultural events.
Christ Church is normally open for visits on Fridays between 12.00 and 3.00 and on the first Sunday of the month from 1.00 to 4.00. Please see https://www.christchurchwelshpool.co.uk/ for further details.
Text: John Hainsworth
Sources
Powys Archives: Contract for the erection of a new church at Welshpool: M/EP/52/W/BW/13
John Elway Davies: Three Welshpool Vicars, Montgomeryshire Collections Vol 76, 1988
Roger L. Brown: Christ Church, Welshpool : a history and guide, 1996.
Scourfield and Haslam: The Buildings of Wales, Powys, 2006.
Michael Stratton: The Terracotta Revival, 1993
Five water colours of designs for a new church, Shropshire Archives, More of Linley Collection 1037/28 /14-18
North Wales Chronicle, 12 November, 1839
Chester Chronicle, 9 October, 1846
Montgomery County Times, 2 October, 1897
Index of Architects, Engineers, Surveyors and Builders working in Wales, rev. March 2009
Letter re additional works at Llanfyllin Workhouse 16 July 1840 TNA MH12 16543 154 1
https://www.christchurchwelshpool.co.uk
https://britishlistedbuildings.co.uk/300007778-christ-church-welshpool
https://coflein.gov.uk/en/site/164768/
https://en.wikipedia.org/wiki/Christ_Church,_Welshpool
https://en.wikipedia.org/wiki/Romanesque_Revival_architecture
Further information from Natalie Bass, Christ Church, Welshpool

