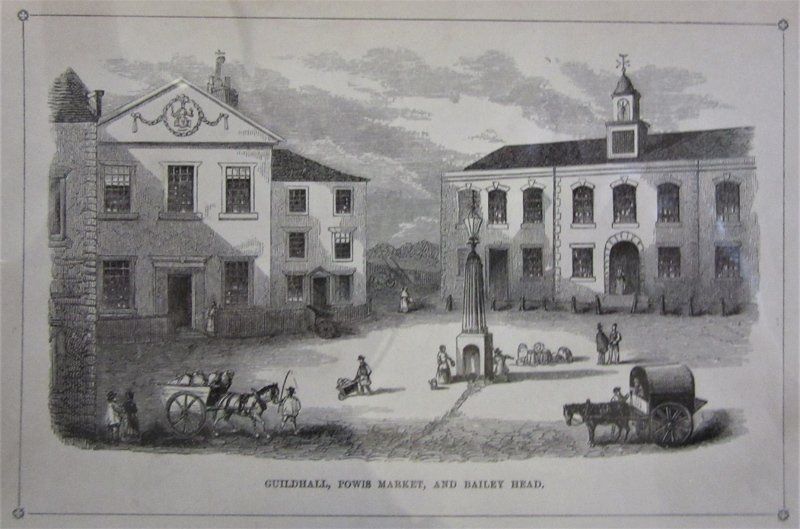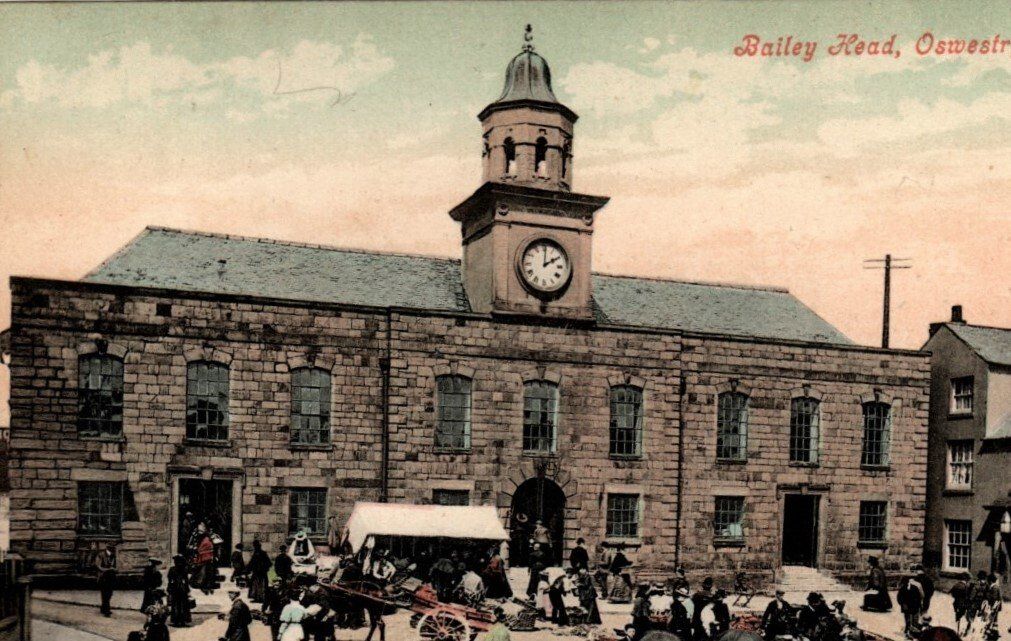Powis market, Oswestry
Bailey Head
In the early 1840s subscriptions were invited to erect new market premises in Oswestry. Penson, who was Mayor in 1840 – 41, had been active in promoting the scheme and was employed to oversee the work. The sum raised was insufficient to complete all that was planned and the Town Council decided to apply for a private Act of Parliament. This was granted in 1848 and the Powis and Cross Markets were formally opened the following year.
Penson also laid out the Horse and Cattle Markets.
Building History
The design of the Powis Market has been generally ascribed to Penson. However an advertisement placed by Penson in Eddowes Journal for 22 November 1848 invited tenders ‘for the ALTERATION of the present TOWN HALL in the Bailey Head. With EXTENSIVE ADDITIONS thereto, for the formation of a WHOLESALE BUTTER AND CHEEESE MARKET and a CORN EXCHANGE’.
Cathrall’s History of Oswestry, 1855, says:
‘The Powys Market Hall, in which accommodation is given to dealers in cheese, butter and grain, is a plain, stone-fronted edifice with a high clock turret. The front part of the building was formerly used as the Guildhall, at the back of which new buildings have been erected, in brick, and partly covered with glass.’
Oswestry Town Archives hold certificates, reports and invoices referring to ‘converting’ the old Town Hall to a corn market and to ‘alterations’.
In The Buildings of England, Shropshire, 1958, Pevsner described the Powis Market, then still standing, as ‘built in 1869 (sic) in a curiously restrained posthumous Georgian style’. In fact it was clearly an adaptation by Penson of an existing building, comparable to that of Montgomery Town Hall and carried out with similar sensitivity.
The severe, nine-bay façade would be a remarkably conservative design for the 1840s: the projecting quoins and the first floor windows with their segmental heads and pronounced keystones look eighteenth century.
The square clock tower that rose out of the roof may well have been Penson’s work. The print from Cathrall’s ‘History’, above, shows a simple superstructure: the tinted post card shows an arched octagonal stage. Both are surmounted by an ogival dome. The tower was dismantled early in the twentieth century and replaced by a big, shaped gable, housing the clock.
The Building Today
The handsome building Pevsner saw, which nicely complemented the Guildhall to its left, was razed and replaced by a modern structure in 1963.
Text: John Hainsworth
Sources
Oswestry Town Archives: F65/1, F65/2, F65/3, F65/4
The History of Oswestry, William Cathrall, 1855
The Buildings of England, Shropshire, Pevsner, 1958
https://www.britishnewspaperarchive.co.uk/viewer/bl/0001466/18481122/009/0001


