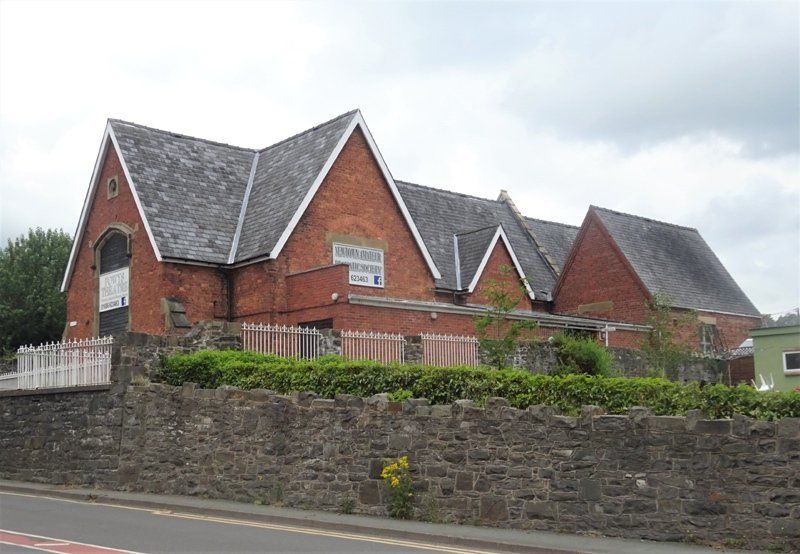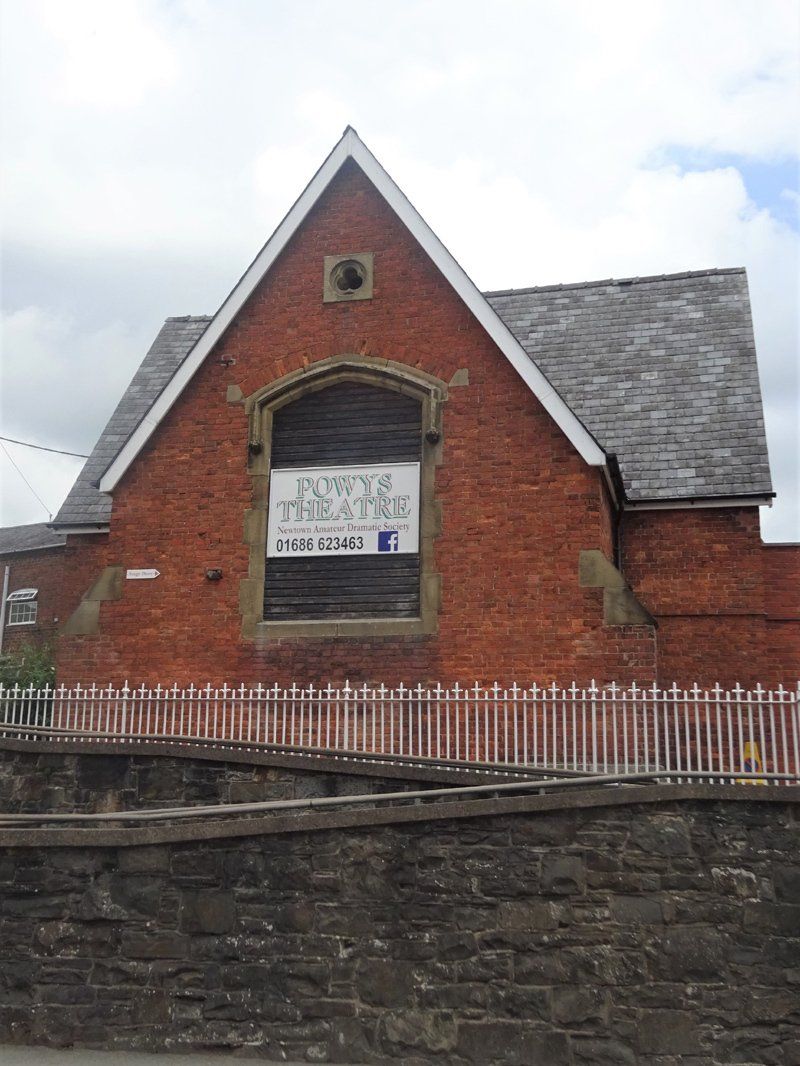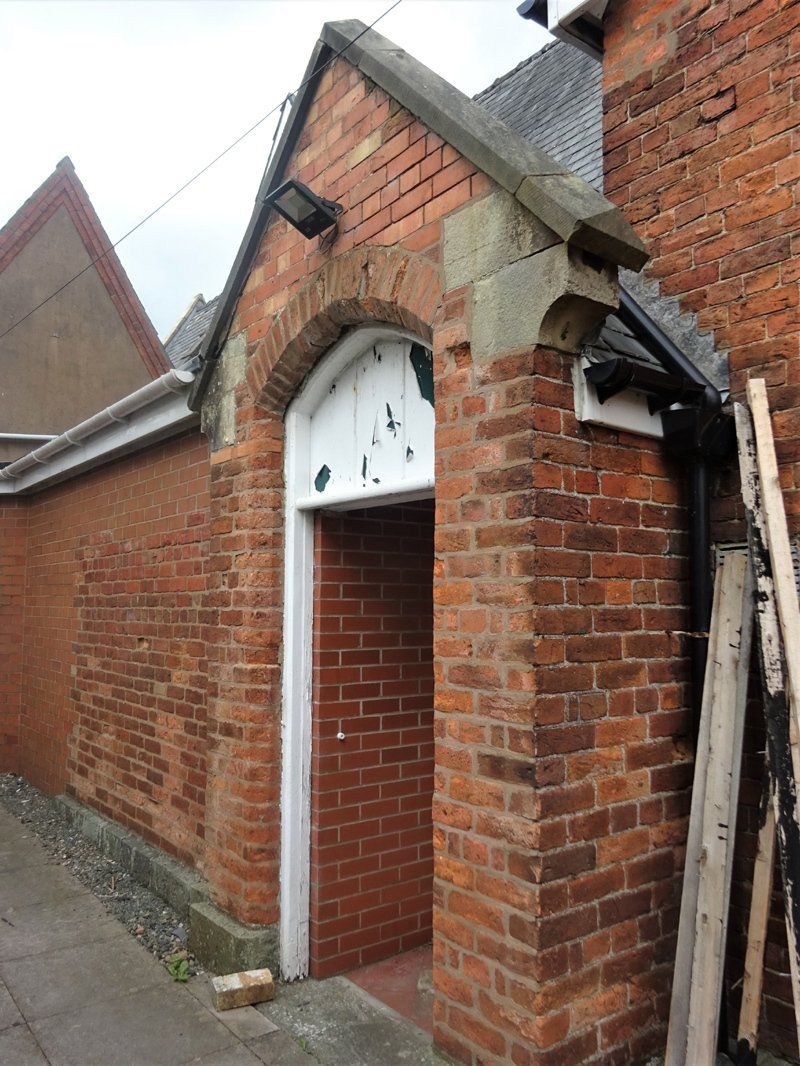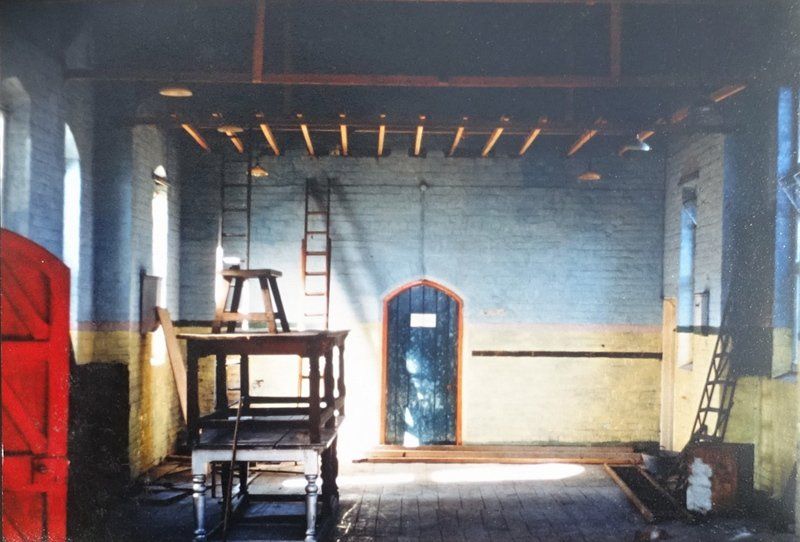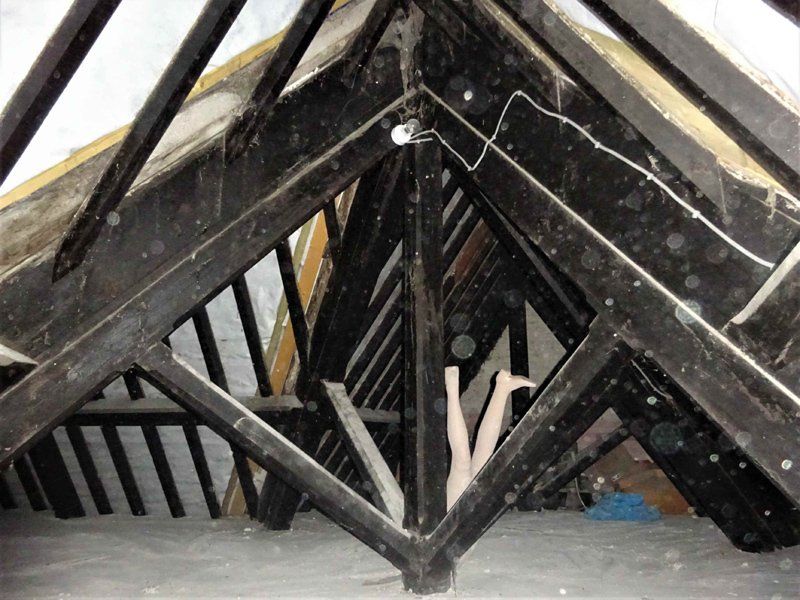Llanllwchaiarn National School, Penygloddfa
Canal Rd, Newtown SY16 2DH
A late work by Penson, completed in 1857 and built to serve a dual function.
The parish of Newtown lies south of the River Severn. The north bank forms part of the parish of Llanllwchaiarn. In the nineteenth century extensive development took place in this area, known as Penygloddfa, including many weavers’ houses, factories and the terminal basin of the Montgomeryshire Canal. The village centre of Llanllwchaiarn and its church lay more than a mile to the east.
Tenders were requested by Penson in June 1856. The building was paid for by Mrs Baxter of Hereford, who owned an estate in the parish, and the site provided by David Pugh MP.
Reporting the opening the Hereford Journal of 2 September 1857 stated:
…the site is a most excellent one, being in the midst of dense manufacturing population. The parish church being at a great distance, it was impossible for many of the aged and infirm residents to attend the ministration of the gospel at that place; the school also being almost disadvantageously situated, the vicar, the Rev. F. H. Tompson, had for some considerable time been very anxious to raise a building which would be applicable for both chapel-of-ease and school. This…. has been at length effected; and it is perhaps one the very best rooms ever erected for similar purpose in Montgomeryshire…. The architect of the building was Mr. Penson, county surveyor; the contractor, Mr. Samuel Owen, Canal Basin, Newtown; and it must be very satisfactory to both those gentlemen to know that the room was the subject of universal approval by all whom we heard remark upon it, and it certainly reflects great credit upon every one connected with the work
Exterior
The building occupies a prominent site above the road, close to the later church of All Saints. Originally its plan was cruciform, though this is obscured by later extensions to the side and rear. It is built of red brick with minimal stone dressings.
No photographs have been found predating the building’s conversion and it is unclear what architectural detail may have been included and later eroded. What will have been the west end, facing the road, has a large window with a flattened Tudor arch with headmould: any mullions or tracery are hidden by boarding. Above it is a small, cusped roundel: a similar one can be seen internally in the east gable. There is a small porch to the north.
Although the building served as a chapel of ease and services were held there, its character is more that of a conventional school, economically constructed.
Interior
Conversion to a theatre, carried out since 1968, has been thorough and few details survive apart from some internal doors.
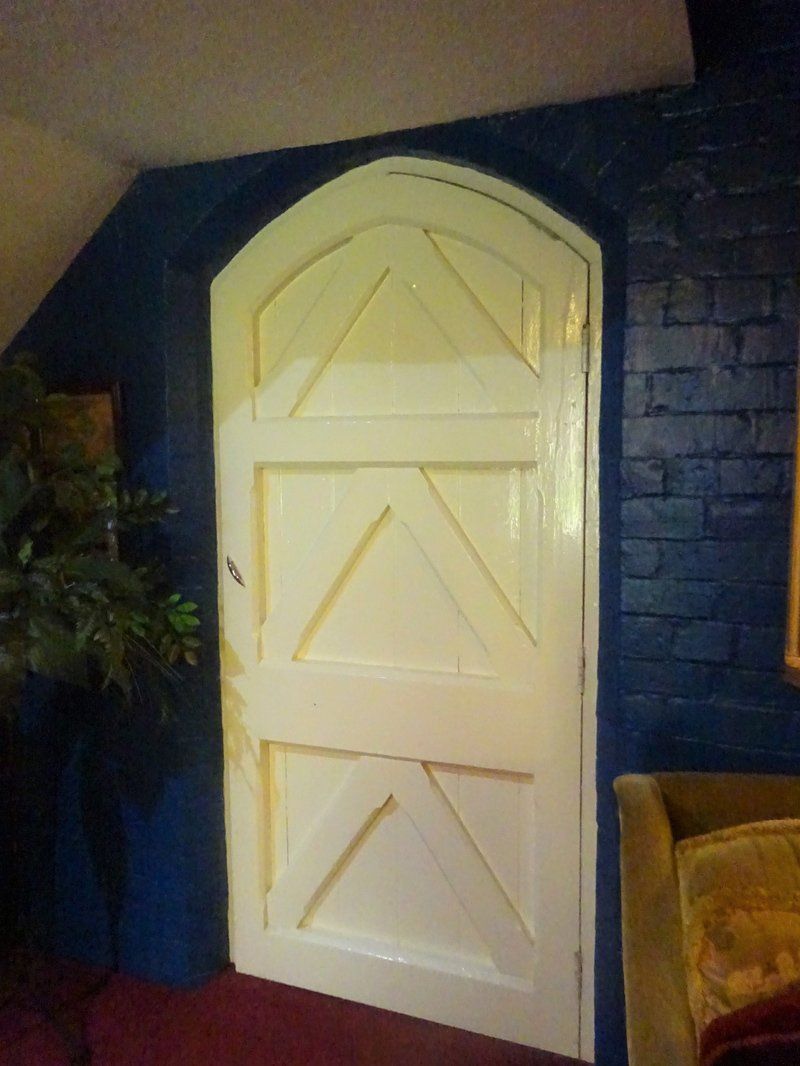
A photograph taken during the conversion shows a schoolroom with bare walls of painted brick and tall windows. However, above the modern ceiling is an open roof with chamfered timbers: its construction is complex at the intersection with the ‘transepts’. This must have been a notable feature of the interior. The space is used as a prop store, which explains the legs seen in one photograph.
The Building Today
In 1968 the old-established Newtown Amateur Dramatic Society leased the building from Llanllwchaiarn Parochial Church Council: the Society bought it in 1978. It now serves as the Powys Theatre, with an auditorium used for regular productions; dressing rooms and workshops, a club room and a new toilet block.
Text: John Hainsworth
Sources
Shrewsbury Chronicle: 13 June 1856
Hereford Journal: 2 September 1857
https://powystheatre.org.uk/about-us/history-of-the-society/
Members of Newtown Amateur Dramatic Society kindly allowed access and provided further information.

